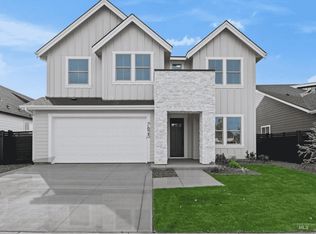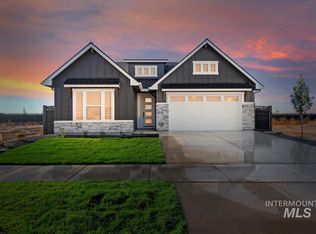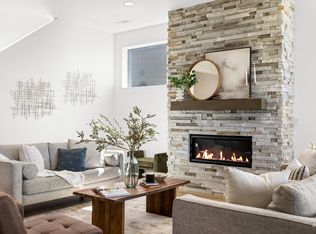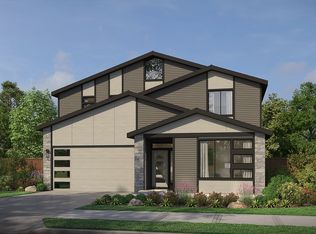Sold
Price Unknown
7613 W Whisper Ridge Dr, Meridian, ID 83646
3beds
2baths
2,005sqft
Single Family Residence
Built in 2025
6,054.84 Square Feet Lot
$676,600 Zestimate®
$--/sqft
$2,652 Estimated rent
Home value
$676,600
$629,000 - $724,000
$2,652/mo
Zestimate® history
Loading...
Owner options
Explore your selling options
What's special
Fully personalized selections - buyer to meet with builders interior designer & pick ALL of their own selections! Welcome to the Mollala, Pacific Lifestyle Homes newest design featuring an open floor plan accentuated with an oversized 2-car garage, 12' ceilings in main, 12' sliding glass door & beautiful custom fireplace. A chef-inspired kitchen features a 36" six burner gas cooktop & dbl oven, sleek quartz counters w/ oversized island, full height custom cabinetry & walk-in pantry. You will also enjoy additional built-in cabinets perfect for storage or entertaining in the dining nook. Retreat to your primary suite with dual sinks, tile flooring, custom tiled walk-in shower w/ sleek & functional curbless zero entry & large walk-in closet. Split bedroom design, full landscaping & sprinklers + a full home automation & security system. Community to feature a clubhouse, pool, park, & pickleball courts. Come tour this exact floorplan at the model home 11am - 5pm daily - 7763 W Daybreak Run Ct
Zillow last checked: 8 hours ago
Listing updated: August 08, 2025 at 12:37pm
Listed by:
Raquel Petzinger 208-794-2187,
RE/MAX Capital City
Bought with:
Veronica Hernandez
RE/MAX Executives
Source: IMLS,MLS#: 98932984
Facts & features
Interior
Bedrooms & bathrooms
- Bedrooms: 3
- Bathrooms: 2
- Main level bathrooms: 2
- Main level bedrooms: 3
Primary bedroom
- Level: Main
- Area: 195
- Dimensions: 15 x 13
Bedroom 2
- Level: Main
- Area: 121
- Dimensions: 11 x 11
Bedroom 3
- Level: Main
- Area: 121
- Dimensions: 11 x 11
Kitchen
- Level: Main
- Area: 160
- Dimensions: 10 x 16
Heating
- Forced Air, Natural Gas
Cooling
- Central Air
Appliances
- Included: Gas Water Heater, Dishwasher, Disposal, Double Oven, Microwave, Oven/Range Built-In, Gas Range
Features
- Bath-Master, Bed-Master Main Level, Split Bedroom, Great Room, Double Vanity, Walk-In Closet(s), Pantry, Kitchen Island, Quartz Counters, Number of Baths Main Level: 2
- Flooring: Tile, Carpet, Laminate
- Has basement: No
- Number of fireplaces: 1
- Fireplace features: One, Gas, Insert
Interior area
- Total structure area: 2,005
- Total interior livable area: 2,005 sqft
- Finished area above ground: 2,005
- Finished area below ground: 0
Property
Parking
- Total spaces: 2
- Parking features: Attached, Driveway
- Attached garage spaces: 2
- Has uncovered spaces: Yes
- Details: Garage: 19x20
Features
- Levels: One
- Patio & porch: Covered Patio/Deck
- Pool features: Community, Pool
- Fencing: Full,Vinyl
Lot
- Size: 6,054 sqft
- Features: Standard Lot 6000-9999 SF, Irrigation Available, Sidewalks, Auto Sprinkler System, Full Sprinkler System, Pressurized Irrigation Sprinkler System
Details
- Parcel number: R4238641420
- Zoning: City of Star-R-3PUD-DA
Construction
Type & style
- Home type: SingleFamily
- Property subtype: Single Family Residence
Materials
- Frame
- Foundation: Crawl Space
- Roof: Composition,Architectural Style
Condition
- New Construction
- New construction: Yes
- Year built: 2025
Details
- Builder name: Pacific Lifestyle Homes
Utilities & green energy
- Water: Public
- Utilities for property: Sewer Connected
Community & neighborhood
Location
- Region: Meridian
- Subdivision: Inspirado
HOA & financial
HOA
- Has HOA: Yes
- HOA fee: $600 quarterly
Other
Other facts
- Listing terms: Cash,Conventional,FHA,VA Loan
- Ownership: Fee Simple
Price history
Price history is unavailable.
Public tax history
| Year | Property taxes | Tax assessment |
|---|---|---|
| 2025 | $750 | $174,100 +6.2% |
| 2024 | -- | $164,000 |
Find assessor info on the county website
Neighborhood: 83646
Nearby schools
GreatSchools rating
- 8/10PLEASANT VIEW ELEMENTARYGrades: PK-5Distance: 2 mi
- 9/10STAR MIDDLE SCHOOLGrades: 6-8Distance: 3.3 mi
- 10/10Owyhee High SchoolGrades: 9-12Distance: 1.9 mi
Schools provided by the listing agent
- Elementary: Pleasant View
- Middle: Star
- High: Owyhee
- District: West Ada School District
Source: IMLS. This data may not be complete. We recommend contacting the local school district to confirm school assignments for this home.



