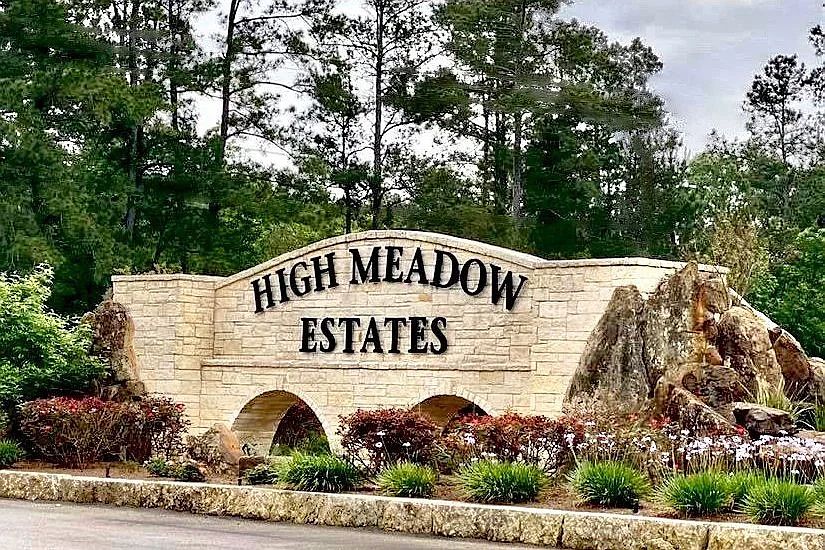Welcome to 7613 Trinity Pines Dr! Experience the perfect blend of country charm and modern luxury in this exceptional 4-bedroom, 3.5-bathroom home. Thoughtfully designed with high-end finishes and an open-concept layout. The primary suite boasts high shiplap ceilings with a wood beam accent, an ensuite bath with a soaking tub, walk-in shower, dual vanities, and dual walk-in closets. The gourmet kitchen features an island, built-in microwave, stove, warming drawer, freestanding Fisher & Paykel stove and floating shelves. The formal dining room includes a built-in wine rack, while the breakfast area offers additional storage with custom cabinetry. Entertain with a spacious game room/flex space, prewired for sound, and an outdoor oasis complete with a covered patio, built-in kitchen, and a wood-burning fireplace seating area. A private guest suite with a sitting area and kitchenette provides a comfortable retreat for visitors. Schedule your tour today!
New construction
$1,185,450
7613 Trinity Pines Dr, Montgomery, TX 77316
4beds
3,974sqft
Single Family Residence
Built in 2024
1.5 Acres Lot
$-- Zestimate®
$298/sqft
$50/mo HOA
- 123 days |
- 386 |
- 25 |
Zillow last checked: 7 hours ago
Listing updated: October 12, 2025 at 01:16pm
Listed by:
Ashley Reaves TREC #0620766 281-639-4587,
Corcoran Genesis,
Corey Reaves TREC #0751907 281-932-2423,
Corcoran Genesis
Source: HAR,MLS#: 28488475
Travel times
Schedule tour
Open house
Facts & features
Interior
Bedrooms & bathrooms
- Bedrooms: 4
- Bathrooms: 4
- Full bathrooms: 3
- 1/2 bathrooms: 1
Rooms
- Room types: Family Room, Game Room, Guest Suite, Utility Room
Primary bathroom
- Features: Full Secondary Bathroom Down, Half Bath, Primary Bath: Double Sinks, Primary Bath: Separate Shower, Primary Bath: Soaking Tub, Secondary Bath(s): Double Sinks, Secondary Bath(s): Shower Only, Secondary Bath(s): Tub/Shower Combo, Vanity Area
Kitchen
- Features: Breakfast Bar, Kitchen Island, Kitchen open to Family Room, Pantry, Soft Closing Cabinets, Under Cabinet Lighting, Walk-in Pantry
Heating
- Natural Gas
Cooling
- Ceiling Fan(s), Electric
Appliances
- Included: Water Heater, Disposal, Refrigerator, Double Oven, Electric Oven, Gas Oven, Microwave, Gas Range, Dishwasher
- Laundry: Electric Dryer Hookup, Washer Hookup
Features
- High Ceilings, Wet Bar, Wired for Sound, All Bedrooms Down, En-Suite Bath, Primary Bed - 1st Floor, Walk-In Closet(s)
- Flooring: Carpet, Engineered Hardwood, Tile
- Doors: Insulated Doors
- Windows: Insulated/Low-E windows
- Number of fireplaces: 2
- Fireplace features: Outside, Gas Log, Wood Burning
Interior area
- Total structure area: 3,974
- Total interior livable area: 3,974 sqft
Video & virtual tour
Property
Parking
- Total spaces: 3
- Parking features: Attached, Garage Door Opener
- Attached garage spaces: 3
Features
- Stories: 1
- Exterior features: Outdoor Kitchen, Side Yard, Sprinkler System
- Fencing: None
Lot
- Size: 1.5 Acres
- Features: Back Yard, Build Line Restricted, Lot Size Restricted, Subdivided, Wooded, 1 Up to 2 Acres
Details
- Parcel number: 58011111800
Construction
Type & style
- Home type: SingleFamily
- Architectural style: Contemporary,Ranch
- Property subtype: Single Family Residence
Materials
- Spray Foam Insulation, Brick, Stone, Stucco, Wood Siding
- Foundation: Slab
- Roof: Metal
Condition
- New construction: Yes
- Year built: 2024
Details
- Builder name: Sitterle Homes
Utilities & green energy
- Sewer: Aerobic Septic, Septic Tank
- Water: Water District
Green energy
- Green verification: HERS Index Score
- Energy efficient items: Attic Vents, Thermostat, HVAC, HVAC>15 SEER, Exposure/Shade
Community & HOA
Community
- Subdivision: High Meadow Estates
HOA
- Has HOA: Yes
- Amenities included: Jogging Path, Playground, Pool, Tennis Court(s), Trail(s)
- HOA fee: $600 annually
Location
- Region: Montgomery
Financial & listing details
- Price per square foot: $298/sqft
- Tax assessed value: $1,288,792
- Annual tax amount: $1,413
- Date on market: 6/16/2025
- Listing terms: Cash,Conventional,VA Loan
About the community
Discover the uncompromising beauty of High Meadow Estates, an intimate Northwest Houston acreage community nestled amongst prominent oak trees in Montgomery, TX. This blissful retreat captures the essence of elevated simplicity as it's surrounded by lush rolling hills that inspire a laidback lifestyle while also offering city convenience to Magnolia, Tomball, Conroe, & The Woodlands, residents may find unlimited shopping, recreation, & entertainment. Experience the balance of luxury & beauty that is High Meadow Estates, a family friendly home where good times become lifelong memories.
Source: Sitterle Homes

