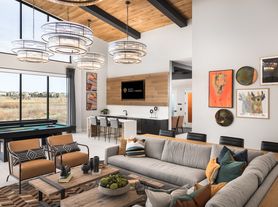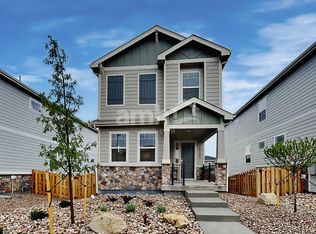Beautifully Finished Three Bedroom Paired Home in Highland Villas
2019 built paired home offering 3 bedrooms, 2.5 baths and a full unfinished basement. This home offers an open concept main floorplan with lots of natural light along with a main floor office and half bath. The large gourmet kitchen opens to the family / living area and features quartz countertops with center-island, pantry and a full suite of stainless-steel appliances, including a gas stove/range. The top floor features a spacious primary bedroom suite with attached bathroom and walk-in closet. The upper level also offers 2 additional bedrooms, a shared full bathroom, dedicated laundry room, and a large loft area. There is also a large open unfinished basement (840 sq ft) that provides plenty of storage space. Finally, this property offers a small, fenced side area. This home is located in the highly desirable Cherry Creek School district. It is minutes from ample shopping and restaurants. Also offering convenient access to Southlands Mall, E-470 and Denver International Airport.
Here are some additional reasons you'll want to call this home:
Central Air conditioning
Attached 2 car garage
Smart home features including thermostat and garage door opener
Low maintenance living with limited exterior maintenance
Minimum 12-month lease requested. Standard 1 month security deposit. Pets welcome (2 max) with $250 refundable deposit per pet. This property is available for an October 1st move-in. All applicants will be subject to a $35 application fee per family/group as well as a $32 credit, eviction & criminal background check per person. Minimum qualification requirements: credit score of 670+ and gross income 2x the monthly rental amount. All applicants will be subject to a $35 application fee per family as well as a $32 credit, eviction & criminal background check per person. Contact the Saint Property Management Team at RE/MAX Leaders (Cecile) to schedule a showing. All showings scheduled by appointment.
House for rent
$2,830/mo
7613 S Winnipeg St, Aurora, CO 80016
3beds
2,803sqft
Price may not include required fees and charges.
Single family residence
Available now
Cats, small dogs OK
Central air
In unit laundry
Attached garage parking
-- Heating
What's special
Small fenced side areaMain floor officeLarge open unfinished basementDedicated laundry roomSpacious primary bedroom suiteLarge loft areaQuartz countertops
- 30 days |
- -- |
- -- |
Travel times
Facts & features
Interior
Bedrooms & bathrooms
- Bedrooms: 3
- Bathrooms: 3
- Full bathrooms: 2
- 1/2 bathrooms: 1
Cooling
- Central Air
Appliances
- Included: Dryer, Washer
- Laundry: In Unit
Features
- Walk In Closet
- Flooring: Hardwood
Interior area
- Total interior livable area: 2,803 sqft
Property
Parking
- Parking features: Attached
- Has attached garage: Yes
- Details: Contact manager
Features
- Exterior features: Walk In Closet
Details
- Parcel number: 207336127002
Construction
Type & style
- Home type: SingleFamily
- Property subtype: Single Family Residence
Community & HOA
Location
- Region: Aurora
Financial & listing details
- Lease term: 1 Year
Price history
| Date | Event | Price |
|---|---|---|
| 10/9/2025 | Price change | $2,830-0.5%$1/sqft |
Source: Zillow Rentals | ||
| 9/26/2025 | Price change | $2,845-1.9%$1/sqft |
Source: Zillow Rentals | ||
| 9/18/2025 | Price change | $2,900-1.7%$1/sqft |
Source: Zillow Rentals | ||
| 9/11/2025 | Listed for rent | $2,950+16.8%$1/sqft |
Source: Zillow Rentals | ||
| 5/18/2020 | Listing removed | $2,525$1/sqft |
Source: Re/Max Leaders | ||

