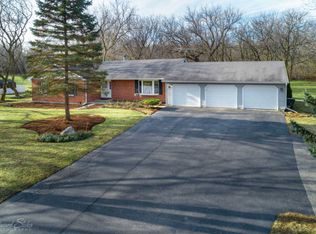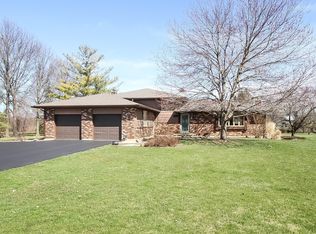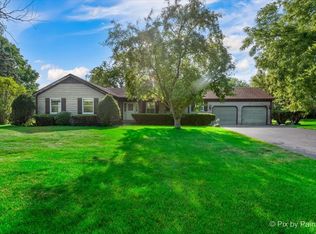Closed
$400,000
7613 S Meadow Ln, Cary, IL 60013
3beds
2,639sqft
Single Family Residence
Built in 1986
1.14 Acres Lot
$464,000 Zestimate®
$152/sqft
$2,726 Estimated rent
Home value
$464,000
$441,000 - $487,000
$2,726/mo
Zestimate® history
Loading...
Owner options
Explore your selling options
What's special
COUNTRY LIVING AT IT'S BEST! Immaculate Custom Tri-Level Style home on 1.14 acres in Valley View Estates. Step into the Open and Unique Foyer/"Conversation space" and spacious Coat Closet. Gleaming Hardwood Floors throughout this home and Fresh Paint in most rooms. A few steps up from the Foyer, will lead you to the Inviting Formal Dining or Living room space for Holidays and Family Gatherings. Updated Farmhouse Style Kitchen with Custom Hood, Custom Cabinetry, Counter tops and Glass Tile Back splash. Kitchen Table Space with Slider overlooks the Cozy Family Room with Custom Surround Fireplace and has another Slider to Huge Private Backyard. (High Range digital TV antenna giving you Free local & Movie Channels). Upstairs find "Brand New" Red Oak Hardwood Floors in the Hallway and all the Bedrooms. An Elegant Primary Bedroom with Vaulted Ceiling and wonderful Walk in Closet, 2 addl. Spacious Bedrooms and Stunning Fully Updated Full Bath with Skylight. Lower Level, off of Cozy Family Rm you will find a Gorgeous Updated Full Bath with Shower, Spacious Laundry Room with New Washer and Dryer, along with access to the attached 2 Car Garage. There is a partial Sub basement ready for you to finish and add even more living space to this home. Outside you will fall in love with the Ultimate Private Outdoor Retreat that draws you to the Custom Covered Deck with added entertaining space on the lower Patio and Mature landscaped backyard. This home has the Style and Warmth that any Buyer will love! All this on 1.14 acre of Private Country Land! Come and view this spectacular home in a quiet, tranquil setting of Cary!
Zillow last checked: 8 hours ago
Listing updated: March 24, 2023 at 12:09pm
Listing courtesy of:
Kelly Miller 847-650-8267,
Baird & Warner
Bought with:
Jamie Carlson
Redfin Corporation
Source: MRED as distributed by MLS GRID,MLS#: 11705796
Facts & features
Interior
Bedrooms & bathrooms
- Bedrooms: 3
- Bathrooms: 2
- Full bathrooms: 2
Primary bedroom
- Features: Flooring (Hardwood)
- Level: Second
- Area: 220 Square Feet
- Dimensions: 22X10
Bedroom 2
- Features: Flooring (Hardwood)
- Level: Second
- Area: 190 Square Feet
- Dimensions: 19X10
Bedroom 3
- Features: Flooring (Hardwood)
- Level: Second
- Area: 198 Square Feet
- Dimensions: 18X11
Dining room
- Features: Flooring (Hardwood)
- Level: Main
- Area: 231 Square Feet
- Dimensions: 21X11
Family room
- Features: Flooring (Hardwood)
- Area: 247 Square Feet
- Dimensions: 19X13
Foyer
- Features: Flooring (Hardwood)
- Level: Main
- Area: 380 Square Feet
- Dimensions: 20X19
Kitchen
- Features: Kitchen (Eating Area-Table Space), Flooring (Hardwood)
- Level: Main
- Area: 130 Square Feet
- Dimensions: 13X10
Laundry
- Area: 80 Square Feet
- Dimensions: 10X8
Heating
- Forced Air
Cooling
- Central Air
Appliances
- Included: Range, Dishwasher, Refrigerator, Washer, Dryer, Humidifier
Features
- Basement: Unfinished,Partial
- Number of fireplaces: 1
- Fireplace features: Family Room
Interior area
- Total structure area: 533
- Total interior livable area: 2,639 sqft
Property
Parking
- Total spaces: 2
- Parking features: Asphalt, Garage Door Opener, On Site, Garage Owned, Attached, Garage
- Attached garage spaces: 2
- Has uncovered spaces: Yes
Accessibility
- Accessibility features: No Disability Access
Features
- Levels: Tri-Level
- Patio & porch: Deck, Patio
Lot
- Size: 1.14 Acres
- Dimensions: 186 X 266
- Features: Dimensions to Center of Road, Mature Trees
Details
- Parcel number: 2008426008
- Special conditions: None
- Other equipment: Water-Softener Owned, Ceiling Fan(s), Sump Pump, Backup Sump Pump;
Construction
Type & style
- Home type: SingleFamily
- Property subtype: Single Family Residence
Materials
- Vinyl Siding
- Foundation: Concrete Perimeter
- Roof: Asphalt
Condition
- New construction: No
- Year built: 1986
Utilities & green energy
- Sewer: Septic Tank
- Water: Well
Community & neighborhood
Security
- Security features: Carbon Monoxide Detector(s)
Location
- Region: Cary
- Subdivision: Valley View Estates
Other
Other facts
- Listing terms: Conventional
- Ownership: Fee Simple
Price history
| Date | Event | Price |
|---|---|---|
| 3/24/2023 | Sold | $400,000+1.5%$152/sqft |
Source: | ||
| 2/8/2023 | Contingent | $394,000$149/sqft |
Source: | ||
| 2/7/2023 | Listed for sale | $394,000+15.9%$149/sqft |
Source: | ||
| 9/2/2021 | Sold | $340,000+3.3%$129/sqft |
Source: | ||
| 8/30/2021 | Pending sale | $329,000$125/sqft |
Source: | ||
Public tax history
| Year | Property taxes | Tax assessment |
|---|---|---|
| 2024 | $9,718 +1.6% | $121,568 +11.8% |
| 2023 | $9,566 +0.1% | $108,727 +1.3% |
| 2022 | $9,561 +17.4% | $107,328 +7.3% |
Find assessor info on the county website
Neighborhood: 60013
Nearby schools
GreatSchools rating
- 7/10Deer Path Elementary SchoolGrades: K-6Distance: 2.3 mi
- 6/10Cary Jr High SchoolGrades: 6-8Distance: 2.1 mi
- 9/10Cary-Grove Community High SchoolGrades: 9-12Distance: 2.2 mi
Schools provided by the listing agent
- Elementary: Three Oaks School
- Middle: Cary Junior High School
- High: Cary-Grove Community High School
- District: 26
Source: MRED as distributed by MLS GRID. This data may not be complete. We recommend contacting the local school district to confirm school assignments for this home.

Get pre-qualified for a loan
At Zillow Home Loans, we can pre-qualify you in as little as 5 minutes with no impact to your credit score.An equal housing lender. NMLS #10287.
Sell for more on Zillow
Get a free Zillow Showcase℠ listing and you could sell for .
$464,000
2% more+ $9,280
With Zillow Showcase(estimated)
$473,280

