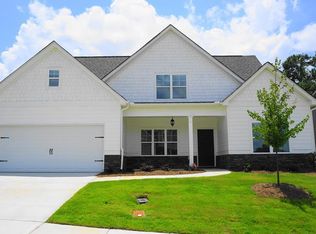Closed
$340,000
7613 Mockernut Way, Midland, GA 31820
4beds
--sqft
Single Family Residence
Built in 2016
9,147.6 Square Feet Lot
$340,100 Zestimate®
$--/sqft
$2,265 Estimated rent
Home value
$340,100
$323,000 - $357,000
$2,265/mo
Zestimate® history
Loading...
Owner options
Explore your selling options
What's special
This beautiful home is located in the desirable Hickory Grove Subdivision features four bedrooms and three bathrooms. The family room offers a warm and inviting atmosphere with its cozy fireplace, while the separate dining room impresses with a coffered ceiling. The kitchen is equipped with granite countertops, stainless-steel appliances, a breakfast bar, and a breakfast area. A guest bedroom is conveniently situated on the main level. The upper level boasts a catwalk overlooking the great room. The spacious primary suite includes vaulted ceiling, walk-in closet and a generously sized bathroom with a garden tub, separate shower, and dual vanity. Across the catwalk, two additional bedrooms share a bathroom. The property includes a large backyard perfect for relaxation and entertainment a covered front porch, and a double car garage. This home is conveniently located near shopping, dining, entertainment, and excellent schools. Just 30 from Fort Moore, this residence is ideal for those seeking comfort in welcoming community.
Zillow last checked: 8 hours ago
Listing updated: December 02, 2025 at 06:10pm
Listed by:
Bobbie Hill 706-587-7029,
CENTURY 21 Premier Real Estate
Bought with:
Adam Sanders, 407436
Hughston Homes Marketing
Source: GAMLS,MLS#: 10526787
Facts & features
Interior
Bedrooms & bathrooms
- Bedrooms: 4
- Bathrooms: 3
- Full bathrooms: 3
- Main level bathrooms: 1
- Main level bedrooms: 1
Heating
- Central, Hot Water, Natural Gas
Cooling
- Ceiling Fan(s), Central Air, Electric
Appliances
- Included: Dishwasher, Disposal, Gas Water Heater, Microwave, Oven/Range (Combo)
- Laundry: Upper Level
Features
- Double Vanity, High Ceilings, Separate Shower, Soaking Tub, Split Bedroom Plan, Entrance Foyer, Vaulted Ceiling(s), Walk-In Closet(s)
- Flooring: Carpet, Laminate
- Basement: None
- Attic: Pull Down Stairs
- Number of fireplaces: 1
Interior area
- Total structure area: 0
- Finished area above ground: 0
- Finished area below ground: 0
Property
Parking
- Parking features: Attached, Garage
- Has attached garage: Yes
Features
- Levels: Two
- Stories: 2
Lot
- Size: 9,147 sqft
- Features: None
Details
- Parcel number: 120 011 022
Construction
Type & style
- Home type: SingleFamily
- Architectural style: Craftsman
- Property subtype: Single Family Residence
Materials
- Wood Siding
- Roof: Composition
Condition
- Resale
- New construction: No
- Year built: 2016
Utilities & green energy
- Sewer: Public Sewer
- Water: Public
- Utilities for property: Underground Utilities
Community & neighborhood
Community
- Community features: Sidewalks, Street Lights
Location
- Region: Midland
- Subdivision: HICKORY GROVE
HOA & financial
HOA
- Has HOA: Yes
- HOA fee: $660 annually
- Services included: Other
Other
Other facts
- Listing agreement: Exclusive Right To Sell
Price history
| Date | Event | Price |
|---|---|---|
| 12/2/2025 | Sold | $340,000 |
Source: | ||
| 10/23/2025 | Pending sale | $340,000 |
Source: | ||
| 9/25/2025 | Price change | $340,000-2.6% |
Source: | ||
| 9/5/2025 | Price change | $349,000-0.3% |
Source: | ||
| 7/28/2025 | Price change | $349,900-4.1% |
Source: | ||
Public tax history
| Year | Property taxes | Tax assessment |
|---|---|---|
| 2024 | -- | $114,704 |
| 2023 | -- | $114,704 +20.1% |
| 2022 | -- | $95,532 +11.7% |
Find assessor info on the county website
Neighborhood: 31820
Nearby schools
GreatSchools rating
- 7/10Mathews Elementary SchoolGrades: PK-5Distance: 1.8 mi
- 6/10Aaron Cohn Middle SchoolGrades: 6-8Distance: 2.2 mi
- 4/10Shaw High SchoolGrades: 9-12Distance: 3.4 mi
Schools provided by the listing agent
- Elementary: Mathews
- Middle: Aaron Cohn
- High: Shaw
Source: GAMLS. This data may not be complete. We recommend contacting the local school district to confirm school assignments for this home.

Get pre-qualified for a loan
At Zillow Home Loans, we can pre-qualify you in as little as 5 minutes with no impact to your credit score.An equal housing lender. NMLS #10287.
Sell for more on Zillow
Get a free Zillow Showcase℠ listing and you could sell for .
$340,100
2% more+ $6,802
With Zillow Showcase(estimated)
$346,902