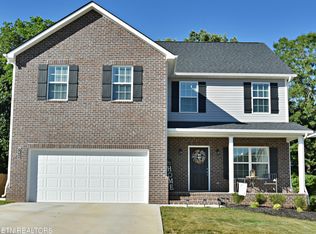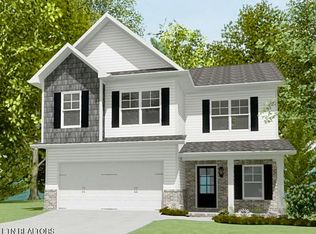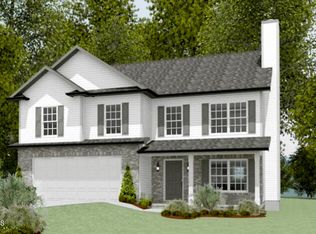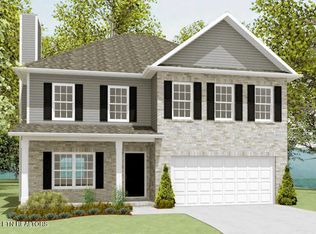Sold for $425,000
$425,000
7613 Honey Oaks Rd, Corryton, TN 37721
4beds
2,454sqft
Single Family Residence
Built in 2024
6,534 Square Feet Lot
$426,300 Zestimate®
$173/sqft
$2,690 Estimated rent
Home value
$426,300
$405,000 - $448,000
$2,690/mo
Zestimate® history
Loading...
Owner options
Explore your selling options
What's special
Beautiful well maintained two story home with privacy fenced back yard. Large open floor plan with granite counter tops and luxury vinyl plank flooring. carpets in bedrooms. Master has two closets one for him and one for her with large on suite bathroom. 2-3 other bedrooms or two bedrooms and an extra large bonus room. Electric fireplace in living room and stainless steel appliances. Two pantries. plenty of storage and many closets. Front covered porch.
Zillow last checked: 8 hours ago
Listing updated: December 05, 2025 at 11:25am
Listed by:
Gloria Graves,
Elite Realty
Bought with:
Dave McGinnis, 346717
Wallace
Source: East Tennessee Realtors,MLS#: 1313239
Facts & features
Interior
Bedrooms & bathrooms
- Bedrooms: 4
- Bathrooms: 3
- Full bathrooms: 2
- 1/2 bathrooms: 1
Heating
- Central, Electric
Cooling
- Central Air
Appliances
- Included: Dishwasher, Disposal, Microwave, Range
Features
- Walk-In Closet(s), Kitchen Island, Pantry, Breakfast Bar, Eat-in Kitchen, Bonus Room
- Flooring: Carpet, Vinyl
- Windows: Windows - Vinyl
- Basement: Crawl Space
- Number of fireplaces: 1
- Fireplace features: Electric
Interior area
- Total structure area: 2,454
- Total interior livable area: 2,454 sqft
Property
Parking
- Total spaces: 2
- Parking features: Off Street, Garage Door Opener, Attached, Main Level
- Attached garage spaces: 2
Features
- Exterior features: Prof Landscaped
- Has view: Yes
- View description: Country Setting
Lot
- Size: 6,534 sqft
- Dimensions: 53 x 128
- Features: Level
Details
- Parcel number: 013GB055
Construction
Type & style
- Home type: SingleFamily
- Architectural style: Traditional
- Property subtype: Single Family Residence
Materials
- Vinyl Siding, Brick, Frame
Condition
- Year built: 2024
Utilities & green energy
- Sewer: Public Sewer
- Water: Public
Community & neighborhood
Security
- Security features: Smoke Detector(s)
Location
- Region: Corryton
- Subdivision: Honey Oaks
HOA & financial
HOA
- Has HOA: Yes
- HOA fee: $300 annually
- Amenities included: Playground
Price history
| Date | Event | Price |
|---|---|---|
| 12/5/2025 | Sold | $425,000-1.1%$173/sqft |
Source: | ||
| 11/6/2025 | Pending sale | $429,900$175/sqft |
Source: | ||
| 9/8/2025 | Price change | $429,900-1.1%$175/sqft |
Source: | ||
| 8/25/2025 | Listed for sale | $434,900+10.1%$177/sqft |
Source: | ||
| 2/2/2024 | Sold | $394,900+0.2%$161/sqft |
Source: | ||
Public tax history
| Year | Property taxes | Tax assessment |
|---|---|---|
| 2025 | $1,117 +39.5% | $71,900 +39.5% |
| 2024 | $801 | $51,550 |
Find assessor info on the county website
Neighborhood: 37721
Nearby schools
GreatSchools rating
- 8/10Gibbs Elementary SchoolGrades: PK-5Distance: 1.2 mi
- 4/10Gibbs Middle SchoolGrades: 6-8Distance: 1.2 mi
- 4/10Gibbs High SchoolGrades: 9-12Distance: 1.2 mi
Schools provided by the listing agent
- Elementary: Gibbs
- Middle: Gibbs
- High: Gibbs
Source: East Tennessee Realtors. This data may not be complete. We recommend contacting the local school district to confirm school assignments for this home.
Get pre-qualified for a loan
At Zillow Home Loans, we can pre-qualify you in as little as 5 minutes with no impact to your credit score.An equal housing lender. NMLS #10287.



