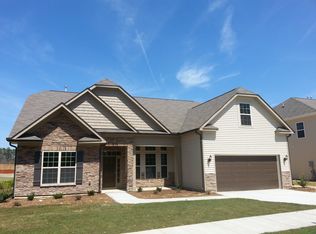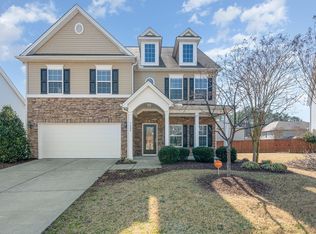Available Now! Side load garage! Enter into formal living adjacent to a formal dining room with coffered ceiling. 1st floor guest suite with separate full bath. Family room with gas fireplace overlooks the open kitchen with island, granite countertops and stainless appliances. Added bonus room on 2nd floor! Bedrooms 3 & 4 share Jack and Jill bath. Large owner's suite has double door entry with tray ceiling. Double door entry into the owner's bath with his and her vanities, water closet and separate tub and shower with tile surround. View More Pictures and Information for MLS#1977601
This property is off market, which means it's not currently listed for sale or rent on Zillow. This may be different from what's available on other websites or public sources.

