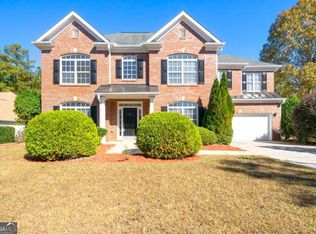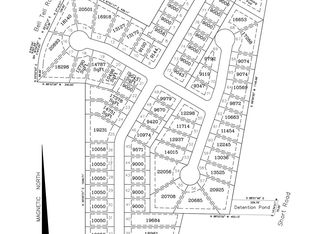5 BEDROOMS, MASTER ON THE MAIN,4 ADDITIONAL BEDROOMS AND HUGE LOFT ENTERTAINMENT AREA UPSTAIRS. 3 FULL BEDROOMS, STAINLESS STEEL APPLIANCES, EXTRA PARKING AND PRIVATE BACKYARD. EXCEPTIONAL CLUBHOUSE AND POOL AREA NEAR LAKE. HOME OCCUPIED, HOME AVAILABLE 5/16/2019.
This property is off market, which means it's not currently listed for sale or rent on Zillow. This may be different from what's available on other websites or public sources.

