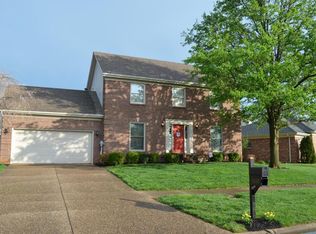This beautifully maintained and updated 3BR/2BA ranch will not last! Re-finished REAL hardwood floors greet you at the entry and continue to the eat-in kitchen and hallway. The kitchen renovation includes granite counters w/ subway tile backsplash, updated appliances, pantry for added storage and a conveniently located laundry with sink! The highlight of this lovely home is the recently added ALL SEASONS ROOM. This amazing addition (16 x 16) is climate controlled (both heat and A/C) with vaulted ceiling, decorative wood planked ''accent'' wall, vinyl wood floor, and roll down window treatments for privacy and shade. Sliding door leads to the stone pavers patio for outdoor dining and grilling. The great room with fireplace and formal DR are perfect for gatherings large and small. The primary master suite holds a king size bed, has a decorative barn-door feature and leads to the walk in closet and bath with brand new shower door. Two additional BR's and a full BA finish off the main level. The partially finished lower level has a large family room, bonus room currently used as an office/studio and huge walk-in closet. The unfinished areas are perfect for seasonal storage and work shop. Updates continue with a roof replaced in 2012, 2 yr. old HVAC, and replacement all clad/maintenance free windows! All this and conveniently located to restaurants, retailers, gyms, and services! Make your appointment today!
This property is off market, which means it's not currently listed for sale or rent on Zillow. This may be different from what's available on other websites or public sources.

