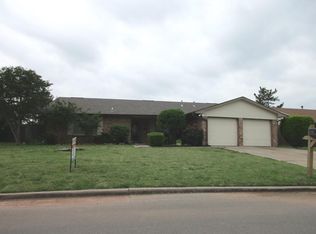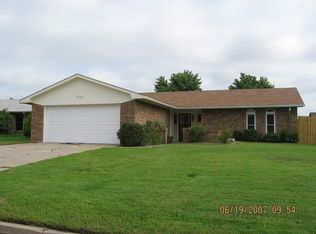Sold
$170,500
7612 SW Cherokee Ave, Lawton, OK 73505
3beds
1,400sqft
Single Family Residence
Built in 1979
8,712 Square Feet Lot
$185,100 Zestimate®
$122/sqft
$1,330 Estimated rent
Home value
$185,100
$176,000 - $194,000
$1,330/mo
Zestimate® history
Loading...
Owner options
Explore your selling options
What's special
This home was meticulously redone by the previous owner. Walk into the front and notice the accent of modern tile on the ground, the two closets for your coats and bags and the fun light fixture above your head. The new flooring spreads over the large open living room and dining area and to the kitchen. Notice the standing pantry with plenty of space for your groceries. From the living room walk to your outside oasis on the back patio surrounded by an oversized yard and privacy fence. Down the hall from the common area are three private bedrooms with a main bathroom totally redone with modern tile work and updated fixtures. Granite counters are a great accent to the bathroom as well as the kitchen, making it so easy to keep clean. The master bedroom has plenty of room for a king bed and a walk-in closet with a full length mirror to help get ready for a big day. The jacuzzi tub and shower in the master bathroom and the charming chandelier help you unwind after a long day and before enjoying the quiet of this Crystal Hills neighborhood. The kids can walk just a block to swing at the neighborhood park. You are very close to the Target shopping center, Goodyear, and Fort Sill. Swing on by and Welcome Home!
Zillow last checked: 8 hours ago
Listing updated: February 17, 2023 at 09:02am
Listed by:
CATHERINE WRIGHT 580-215-0202,
THE WRIGHT TEAM, LLC
Bought with:
Randall Wright
The Wright Team, LLC
Source: Lawton BOR,MLS#: 162947
Facts & features
Interior
Bedrooms & bathrooms
- Bedrooms: 3
- Bathrooms: 2
- Full bathrooms: 2
Heating
- Fireplace(s), Central
Cooling
- Central-Electric, Ceiling Fan(s)
Appliances
- Included: Electric, Freestanding Stove, Microwave, Dishwasher, Disposal, Refrigerator, Washer, Dryer, Gas Water Heater
- Laundry: Washer Hookup, Dryer Hookup, Utility Room
Features
- Walk-In Closet(s), Pantry, Granite Counters, One Living Area
- Flooring: Carpet, Vinyl Plank
- Doors: Storm Door(s)
- Windows: Double Pane Windows, Window Coverings
- Has fireplace: Yes
- Fireplace features: Gas
Interior area
- Total structure area: 1,400
- Total interior livable area: 1,400 sqft
Property
Parking
- Total spaces: 2
- Parking features: Auto Garage Door Opener, Garage Door Opener, Double Driveway
- Garage spaces: 2
- Has uncovered spaces: Yes
Features
- Levels: One
- Patio & porch: Open Patio
- Has spa: Yes
- Spa features: Whirlpool
- Fencing: Wood
Lot
- Size: 8,712 sqft
Details
- Parcel number: 02N12W322140000040006
Construction
Type & style
- Home type: SingleFamily
- Property subtype: Single Family Residence
Materials
- Brick Veneer
- Foundation: Slab
- Roof: Composition,Ridge Vents
Condition
- Updated
- New construction: No
- Year built: 1979
Utilities & green energy
- Electric: City
- Gas: Natural
- Sewer: Public Sewer
- Water: Public
Community & neighborhood
Security
- Security features: Carbon Monoxide Detector(s), Smoke/Heat Alarm
Location
- Region: Lawton
Other
Other facts
- Listing terms: Cash,Conventional,FHA,VA Loan
Price history
| Date | Event | Price |
|---|---|---|
| 2/17/2023 | Sold | $170,500-2.6%$122/sqft |
Source: Lawton BOR #162947 | ||
| 1/30/2023 | Contingent | $175,000$125/sqft |
Source: Lawton BOR #162947 | ||
| 1/25/2023 | Listed for sale | $175,000+62.8%$125/sqft |
Source: Lawton BOR #162947 | ||
| 9/18/2020 | Sold | $107,500-6.5%$77/sqft |
Source: Lawton BOR #156234 | ||
| 7/15/2020 | Listed for sale | $115,000-4.1%$82/sqft |
Source: REAL ESTATE EXPERTS #156234 | ||
Public tax history
| Year | Property taxes | Tax assessment |
|---|---|---|
| 2024 | $2,036 +52.1% | $18,819 +51.9% |
| 2023 | $1,339 +6.5% | $12,386 +5% |
| 2022 | $1,257 +1.2% | $11,797 -2.8% |
Find assessor info on the county website
Neighborhood: 73505
Nearby schools
GreatSchools rating
- 6/10Almor West Elementary SchoolGrades: PK-5Distance: 0.4 mi
- 3/10Eisenhower Middle SchoolGrades: 6-8Distance: 1.5 mi
- 4/10Eisenhower High SchoolGrades: 9-12Distance: 1.6 mi
Schools provided by the listing agent
- Elementary: Almor West
- Middle: Eisenhower
- High: Eisenhower
Source: Lawton BOR. This data may not be complete. We recommend contacting the local school district to confirm school assignments for this home.

Get pre-qualified for a loan
At Zillow Home Loans, we can pre-qualify you in as little as 5 minutes with no impact to your credit score.An equal housing lender. NMLS #10287.

