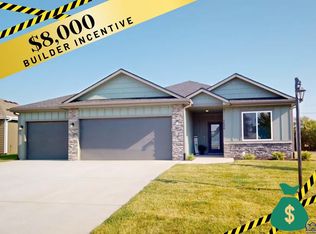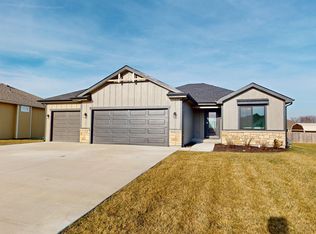Sold on 06/08/23
Price Unknown
7612 SW 24th Ter, Topeka, KS 66614
3beds
1,563sqft
Single Family Residence, Residential
Built in 2023
8,320 Acres Lot
$348,400 Zestimate®
$--/sqft
$2,310 Estimated rent
Home value
$348,400
$327,000 - $373,000
$2,310/mo
Zestimate® history
Loading...
Owner options
Explore your selling options
What's special
This stunning, Zero Entry contemporary ranch features huge windows, a covered patio and a great floor plan including an open kitchen, dining, and living room. Situated in the maintenance-provided Sherwood Village Neighborhood, this home is conveniently located near shops and dining. This large 3 bedroom, 2 bath Louis Plan by Drippé Homes features a tranquil kitchen with quartz countertops, a tile backsplash, custom two-tone cabinets, and a suite of high-end stainless-steel appliances with a Gas Range from GE. Rustic wood beams throughout and an expansive primary closet make this a home you won't want to miss! Schedule your showing today!
Zillow last checked: 8 hours ago
Listing updated: June 08, 2023 at 01:33pm
Listed by:
Morgan Whitney 785-438-0596,
Better Homes and Gardens Real
Bought with:
Morgan Whitney, 00242703
Better Homes and Gardens Real
Source: Sunflower AOR,MLS#: 228049
Facts & features
Interior
Bedrooms & bathrooms
- Bedrooms: 3
- Bathrooms: 2
- Full bathrooms: 2
Primary bedroom
- Level: Main
- Area: 198.23
- Dimensions: 13'9"x14'5"
Bedroom 2
- Level: Main
- Area: 127.49
- Dimensions: 11'5"x11'2"
Bedroom 3
- Level: Main
- Area: 143.66
- Dimensions: 11'5x12'7"
Kitchen
- Level: Main
- Area: 162.75
- Dimensions: 15'9"x10'4"
Laundry
- Level: Main
- Area: 53.22
- Dimensions: 6'7"x8'1"
Living room
- Level: Main
- Area: 381.94
- Dimensions: 15'9"x24'3"
Heating
- Natural Gas, 90 + Efficiency
Cooling
- Central Air
Appliances
- Included: Gas Range, Range Hood, Microwave, Dishwasher, Refrigerator, Disposal
- Laundry: Main Level, Separate Room
Features
- Sheetrock, Vaulted Ceiling(s)
- Flooring: Ceramic Tile, Laminate, Carpet
- Windows: Insulated Windows
- Basement: Concrete,Slab
- Number of fireplaces: 1
- Fireplace features: One, Living Room, Electric
Interior area
- Total structure area: 1,563
- Total interior livable area: 1,563 sqft
- Finished area above ground: 1,563
- Finished area below ground: 0
Property
Parking
- Parking features: Attached, Auto Garage Opener(s), Garage Door Opener
- Has attached garage: Yes
Features
- Entry location: Zero Step Entry
- Patio & porch: Patio, Covered
- Exterior features: Zero Step Entry
Lot
- Size: 8,320 Acres
- Dimensions: 64 x 130
- Features: Sprinklers In Front, Sidewalk
Details
- Parcel number: R327854
- Special conditions: Standard,Arm's Length
Construction
Type & style
- Home type: SingleFamily
- Architectural style: Ranch
- Property subtype: Single Family Residence, Residential
Materials
- Roof: Composition
Condition
- Year built: 2023
Utilities & green energy
- Water: Public
Community & neighborhood
Security
- Security features: Fire Alarm
Location
- Region: Topeka
- Subdivision: Sherwood Village
HOA & financial
HOA
- Has HOA: Yes
- HOA fee: $500 quarterly
- Services included: Maintenance Grounds, Snow Removal
- Association name: Drippe Homes
Price history
| Date | Event | Price |
|---|---|---|
| 6/8/2023 | Sold | -- |
Source: | ||
| 5/4/2023 | Pending sale | $372,500$238/sqft |
Source: | ||
| 3/9/2023 | Listed for sale | $372,500$238/sqft |
Source: | ||
Public tax history
| Year | Property taxes | Tax assessment |
|---|---|---|
| 2025 | -- | $43,574 |
| 2024 | $8,466 +68.1% | $43,574 +99.5% |
| 2023 | $5,036 +171.3% | $21,839 +1511.7% |
Find assessor info on the county website
Neighborhood: Miller's Glen
Nearby schools
GreatSchools rating
- 6/10Indian Hills Elementary SchoolGrades: K-6Distance: 0.6 mi
- 6/10Washburn Rural Middle SchoolGrades: 7-8Distance: 5.1 mi
- 8/10Washburn Rural High SchoolGrades: 9-12Distance: 4.9 mi
Schools provided by the listing agent
- Elementary: Indian Hills Elementary School/USD 437
- Middle: Washburn Rural Middle School/USD 437
- High: Washburn Rural High School/USD 437
Source: Sunflower AOR. This data may not be complete. We recommend contacting the local school district to confirm school assignments for this home.

