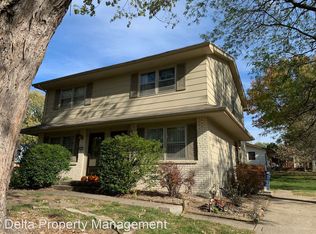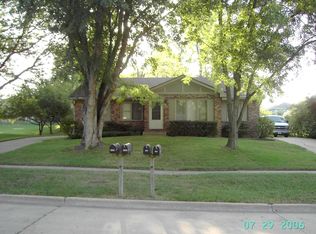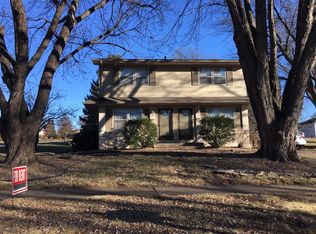Charming home and a central location? Yes, please! Check out this beautifully updated ranch in the heart of Urbandale. Upon entering the home, you will see the spacious living room that flows into the dining space and kitchen, perfect for entertaining. The main level also features the master bedroom with an attached bathroom, 2 additional bedrooms and the second updated bathroom. All floors on the main level have been updated for a fresh new look. Looking for a haven to enjoy your morning coffee or have meals with friends and family? You will love the bright sunroom leading to the large new deck where you can enjoy the serene landscaping. If you need more space, the finished basement has plenty of space to use as you desire, including a nonconforming bedroom. And, in this location, you're close to parks like Lions Park and Walker-Johnston, bike trails, restaurants, and more. Book a showing today! All information obtained from seller and public records.
This property is off market, which means it's not currently listed for sale or rent on Zillow. This may be different from what's available on other websites or public sources.


