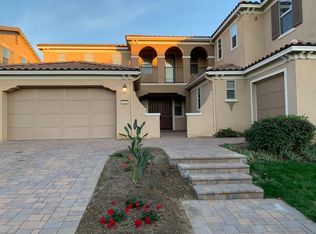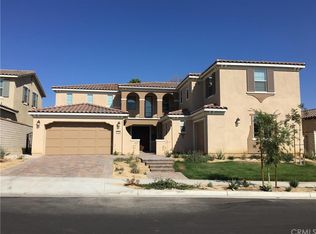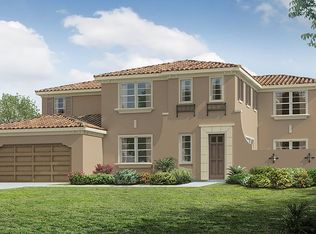Sold for $945,000
Listing Provided by:
Bill Scalio DRE #01162831 800-463-0977,
CENTURY 21 MASTERS,
Rosa Scalio DRE #01078259 909-595-6697,
CENTURY 21 MASTERS
Bought with: PINNACLE REAL ESTATE GROUP
$945,000
7612 Presidio Rd, Corona, CA 92880
4beds
2,700sqft
Single Family Residence
Built in 2015
7,405 Square Feet Lot
$972,900 Zestimate®
$350/sqft
$4,070 Estimated rent
Home value
$972,900
$924,000 - $1.02M
$4,070/mo
Zestimate® history
Loading...
Owner options
Explore your selling options
What's special
Welcome to the prestigious community of Estancia! This elegant single story Spanish Style Architecture home welcomes you! The front private gated courtyard allows a sense of serenity and nature becomes a part of the homes make up. As you enter through the designer custom door you are greeted in a cozy foyer and powder room. The home boasts many features such as: granite counter tops and backsplash, double oven with cooktop, pendant lights over eating bar counter, Monogram built in refrigerator, large pantry with custom door, laundry room with utility sink and plenty of storage, real hardwood floors throughout, custom plantation shutters throughout, gas fireplace in the great room, ceiling fans throughout, custom paint and crown moldings, tile floors in the bathrooms and laundry room, open floor plan with 11 ft ceilings in the great room and principle bedroom, 2 closets in the principle bedroom, large California Room with cable connections and bi folding doors from the great room and formal dining room, lighting and landscape front and back, rain gutters all around, covered complete outdoor kitchen, fire pit, ample storage and solar system . Eleanor Roosevelt High School - STEM Academy.
River Heights Intermediate High School. Eastvale Elementary School.
Zillow last checked: 8 hours ago
Listing updated: December 14, 2023 at 10:50am
Listing Provided by:
Bill Scalio DRE #01162831 800-463-0977,
CENTURY 21 MASTERS,
Rosa Scalio DRE #01078259 909-595-6697,
CENTURY 21 MASTERS
Bought with:
Yi Sui, DRE #02100440
PINNACLE REAL ESTATE GROUP
Source: CRMLS,MLS#: CV23119803 Originating MLS: California Regional MLS
Originating MLS: California Regional MLS
Facts & features
Interior
Bedrooms & bathrooms
- Bedrooms: 4
- Bathrooms: 3
- Full bathrooms: 2
- 1/2 bathrooms: 1
- Main level bathrooms: 3
- Main level bedrooms: 4
Primary bedroom
- Features: Main Level Primary
Kitchen
- Features: Granite Counters, Kitchen Island, Walk-In Pantry
Other
- Features: Walk-In Closet(s)
Heating
- Central
Cooling
- Central Air
Appliances
- Included: Double Oven, Dishwasher, Freezer, Gas Cooktop, Disposal, Refrigerator
- Laundry: Inside, Laundry Room
Features
- Built-in Features, Ceiling Fan(s), Crown Molding, Separate/Formal Dining Room, Eat-in Kitchen, Granite Counters, Open Floorplan, Recessed Lighting, Main Level Primary, Walk-In Closet(s)
- Flooring: Tile, Wood
- Has fireplace: Yes
- Fireplace features: Great Room
- Common walls with other units/homes: No Common Walls
Interior area
- Total interior livable area: 2,700 sqft
Property
Parking
- Total spaces: 2
- Parking features: Direct Access, Driveway, Garage
- Attached garage spaces: 2
Features
- Levels: One
- Stories: 1
- Entry location: 1
- Pool features: None
- Spa features: None
- Has view: Yes
- View description: None
Lot
- Size: 7,405 sqft
- Features: Back Yard, Front Yard
Details
- Parcel number: 152670003
- Special conditions: Standard
Construction
Type & style
- Home type: SingleFamily
- Architectural style: Spanish
- Property subtype: Single Family Residence
Materials
- Stucco
- Foundation: Slab
- Roof: Tile
Condition
- New construction: No
- Year built: 2015
Utilities & green energy
- Electric: Photovoltaics Third-Party Owned
- Sewer: Public Sewer
- Water: Public
Community & neighborhood
Community
- Community features: Suburban
Location
- Region: Corona
HOA & financial
HOA
- Has HOA: Yes
- HOA fee: $147 monthly
- Amenities included: Security
- Association name: Estancia
- Association phone: 949-833-2600
Other
Other facts
- Listing terms: Cash,Cash to New Loan,Conventional
Price history
| Date | Event | Price |
|---|---|---|
| 8/15/2023 | Sold | $945,000+2.8%$350/sqft |
Source: | ||
| 8/14/2023 | Pending sale | $919,000$340/sqft |
Source: | ||
| 7/13/2023 | Contingent | $919,000$340/sqft |
Source: | ||
| 7/6/2023 | Listed for sale | $919,000+52.4%$340/sqft |
Source: | ||
| 4/15/2016 | Sold | $603,000$223/sqft |
Source: Public Record Report a problem | ||
Public tax history
| Year | Property taxes | Tax assessment |
|---|---|---|
| 2025 | $13,699 +2.8% | $963,900 +2% |
| 2024 | $13,329 +52.1% | $945,000 +78.1% |
| 2023 | $8,762 +1.7% | $530,574 +2% |
Find assessor info on the county website
Neighborhood: Corona Valley
Nearby schools
GreatSchools rating
- 8/10Eastvale Elementary SchoolGrades: K-6Distance: 0.7 mi
- 8/10River Heights Intermediate SchoolGrades: 7-8Distance: 0.6 mi
- 9/10Eleanor Roosevelt High SchoolGrades: 9-12Distance: 0.4 mi
Schools provided by the listing agent
- Elementary: Eastvale
- Middle: River Heights
- High: Eleanor Roosevelt
Source: CRMLS. This data may not be complete. We recommend contacting the local school district to confirm school assignments for this home.
Get a cash offer in 3 minutes
Find out how much your home could sell for in as little as 3 minutes with a no-obligation cash offer.
Estimated market value
$972,900


