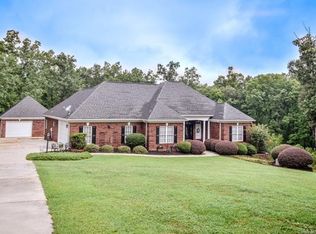Closed
$580,000
7612 Maple Bluff Ln, Concord, NC 28025
3beds
2,184sqft
Single Family Residence
Built in 2003
1.13 Acres Lot
$580,100 Zestimate®
$266/sqft
$2,317 Estimated rent
Home value
$580,100
$551,000 - $609,000
$2,317/mo
Zestimate® history
Loading...
Owner options
Explore your selling options
What's special
Perfect for the car enthusiast or someone needing space to get creative! Beautifully maintained full brick ranch on 1+ acre in desirable Maple Bluff. This 3BR/2BA home features a spacious living area with computer niche, chef’s kitchen designer countertops, tile backsplash, and newer appliances, plus a casual dining space as well as flex space for office/dining/sitting area. Gleaming hardwoods, plantation shutters, and built-in speakers are just a few of the little touches that make this house a home. Luxurious primary suite with super shower and jetted tub. Enjoy the bright three-season room and stunning landscaping. Oversized 2-car attached garage, detached 2-car garage, and separate golf cart/workshop garage complete the package! Why live in a small space when Maple Bluff is just waiting for you?
Zillow last checked: 8 hours ago
Listing updated: July 16, 2025 at 03:45pm
Listing Provided by:
Susan Billiar Susan.Billiar@allentate.com,
Allen Tate Concord
Bought with:
April McCune
United Real Estate-Queen City
Source: Canopy MLS as distributed by MLS GRID,MLS#: 4270581
Facts & features
Interior
Bedrooms & bathrooms
- Bedrooms: 3
- Bathrooms: 2
- Full bathrooms: 2
- Main level bedrooms: 3
Primary bedroom
- Features: Ceiling Fan(s), Split BR Plan, Tray Ceiling(s), Walk-In Closet(s)
- Level: Main
Bedroom s
- Level: Main
Bedroom s
- Level: Main
Bathroom full
- Features: Whirlpool
- Level: Main
Bathroom full
- Level: Main
Breakfast
- Level: Main
Flex space
- Level: Main
Great room
- Features: Ceiling Fan(s), Open Floorplan, Vaulted Ceiling(s)
- Level: Main
Kitchen
- Features: Breakfast Bar
- Level: Main
Laundry
- Level: Main
Sunroom
- Features: Ceiling Fan(s)
- Level: Main
Heating
- Heat Pump
Cooling
- Ceiling Fan(s), Heat Pump
Appliances
- Included: Dishwasher, Electric Oven, Electric Range, Electric Water Heater, Ice Maker, Microwave
- Laundry: Electric Dryer Hookup, Inside, Laundry Room, Main Level, Washer Hookup
Features
- Breakfast Bar, Open Floorplan, Walk-In Closet(s), Whirlpool
- Flooring: Carpet, Tile, Wood
- Has basement: No
- Fireplace features: Family Room
Interior area
- Total structure area: 2,184
- Total interior livable area: 2,184 sqft
- Finished area above ground: 2,184
- Finished area below ground: 0
Property
Parking
- Total spaces: 4
- Parking features: Attached Garage, Detached Garage, Garage Door Opener, Garage Faces Side, Garage on Main Level
- Attached garage spaces: 4
- Details: Side Load attached garage - 613SqFt Front Load Detached Garage - plus a side load golf cart/shop area
Features
- Levels: One
- Stories: 1
- Patio & porch: Front Porch, Screened
Lot
- Size: 1.13 Acres
- Dimensions: 120 x 371 x 99 x 71 x 390
- Features: Private, Wooded
Details
- Parcel number: 55479264610000
- Zoning: AO
- Special conditions: Standard
- Other equipment: Surround Sound
Construction
Type & style
- Home type: SingleFamily
- Architectural style: Ranch
- Property subtype: Single Family Residence
Materials
- Brick Full
- Foundation: Crawl Space
- Roof: Shingle
Condition
- New construction: No
- Year built: 2003
Utilities & green energy
- Sewer: Septic Installed
- Water: Well
Community & neighborhood
Location
- Region: Concord
- Subdivision: Maple Bluff
Other
Other facts
- Listing terms: Cash,Conventional,FHA,VA Loan
- Road surface type: Concrete, Paved
Price history
| Date | Event | Price |
|---|---|---|
| 7/16/2025 | Sold | $580,000$266/sqft |
Source: | ||
| 6/13/2025 | Listed for sale | $580,000+66.7%$266/sqft |
Source: | ||
| 10/2/2017 | Sold | $348,000-0.6%$159/sqft |
Source: Public Record | ||
| 8/28/2017 | Pending sale | $350,000$160/sqft |
Source: Lake Norman - Cornelius #3312291 | ||
| 8/19/2017 | Price change | $350,000+4.5%$160/sqft |
Source: Lake Norman - Cornelius #3312291 | ||
Public tax history
| Year | Property taxes | Tax assessment |
|---|---|---|
| 2024 | $3,306 +15.2% | $496,340 +43.9% |
| 2023 | $2,869 | $344,890 |
| 2022 | $2,869 | $344,890 |
Find assessor info on the county website
Neighborhood: 28025
Nearby schools
GreatSchools rating
- 9/10Bethel ElementaryGrades: PK-5Distance: 5.2 mi
- 4/10C. C. Griffin Middle SchoolGrades: 6-8Distance: 4.4 mi
- 4/10Central Cabarrus HighGrades: 9-12Distance: 5.4 mi
Schools provided by the listing agent
- Middle: C.C. Griffin
- High: Central Cabarrus
Source: Canopy MLS as distributed by MLS GRID. This data may not be complete. We recommend contacting the local school district to confirm school assignments for this home.
Get a cash offer in 3 minutes
Find out how much your home could sell for in as little as 3 minutes with a no-obligation cash offer.
Estimated market value
$580,100
Get a cash offer in 3 minutes
Find out how much your home could sell for in as little as 3 minutes with a no-obligation cash offer.
Estimated market value
$580,100
