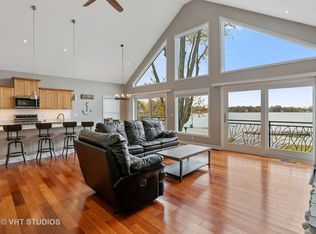Closed
$510,500
7612 Lily Lake ROAD, Burlington, WI 53105
3beds
1,372sqft
Single Family Residence
Built in 1930
6,534 Square Feet Lot
$554,500 Zestimate®
$372/sqft
$2,192 Estimated rent
Home value
$554,500
$499,000 - $621,000
$2,192/mo
Zestimate® history
Loading...
Owner options
Explore your selling options
What's special
The lake is calling!! 3 bed/2 bath ranch style single family home with sweeping views of Lily Lake and open floor plan. Watch sunrise from your living room while sipping your morning coffee or enjoy an evening cocktail on front patio while taking the views over lake. Remodeled in 2016 down to studs. Current owners updated windows, roof, LP siding, fence, kitchen appliances, primary bath remodel, new AC 6/24 and more! Kitchen has granite counter tops, moveable island/black ss appliances. Breakfast bar perfect for entertaining. Detached garage has bonus room with views of lake. Perfect opportunity to put your stamp on it. Grab your paddleboard or canoe for a spin around the lake! Lily Lake is a 85 acre fully motorized lake to enjoy water sports. Enjoy lakefront without lakefront taxe
Zillow last checked: 8 hours ago
Listing updated: July 16, 2024 at 09:52am
Listed by:
Stephanie Parent 773-209-3465,
@properties
Bought with:
Tania A Hartman
Source: WIREX MLS,MLS#: 1875822 Originating MLS: Metro MLS
Originating MLS: Metro MLS
Facts & features
Interior
Bedrooms & bathrooms
- Bedrooms: 3
- Bathrooms: 2
- Full bathrooms: 2
- Main level bedrooms: 3
Primary bedroom
- Level: Main
- Area: 182
- Dimensions: 14 x 13
Bedroom 2
- Level: Main
- Area: 130
- Dimensions: 13 x 10
Bedroom 3
- Level: Main
- Area: 99
- Dimensions: 9 x 11
Bathroom
- Features: Tub Only, Ceramic Tile, Master Bedroom Bath: Walk-In Shower, Master Bedroom Bath, Shower Over Tub
Dining room
- Level: Main
- Area: 90
- Dimensions: 10 x 9
Kitchen
- Level: Main
- Area: 234
- Dimensions: 18 x 13
Living room
- Level: Main
- Area: 234
- Dimensions: 18 x 13
Heating
- Natural Gas, Forced Air
Appliances
- Included: Dishwasher, Disposal, Dryer, Microwave, Oven, Range, Refrigerator, Washer, Water Softener
Features
- High Speed Internet, Walk-In Closet(s), Kitchen Island
- Flooring: Wood or Sim.Wood Floors
- Basement: Crawl Space
- Attic: Expandable
Interior area
- Total structure area: 1,372
- Total interior livable area: 1,372 sqft
Property
Parking
- Total spaces: 2
- Parking features: Garage Door Opener, Detached, 2 Car
- Garage spaces: 2
Features
- Levels: One
- Stories: 1
- Patio & porch: Deck, Patio
- Fencing: Fenced Yard
- Has view: Yes
- View description: Water
- Has water view: Yes
- Water view: Water
- Waterfront features: Deeded Water Access, Water Access/Rights, Lake
Lot
- Size: 6,534 sqft
Details
- Additional structures: Garden Shed
- Parcel number: 9541191112340
- Zoning: Residential
Construction
Type & style
- Home type: SingleFamily
- Architectural style: Ranch
- Property subtype: Single Family Residence
Materials
- Aluminum Trim, Other
Condition
- 21+ Years
- New construction: No
- Year built: 1930
Utilities & green energy
- Sewer: Holding Tank
- Water: Well
- Utilities for property: Cable Available
Community & neighborhood
Location
- Region: Burlington
- Municipality: Wheatland
HOA & financial
HOA
- Has HOA: Yes
- HOA fee: $10 annually
Price history
| Date | Event | Price |
|---|---|---|
| 7/16/2024 | Sold | $510,500-2.8%$372/sqft |
Source: | ||
| 6/14/2024 | Contingent | $525,000$383/sqft |
Source: | ||
| 6/3/2024 | Listed for sale | $525,000$383/sqft |
Source: | ||
| 5/31/2024 | Contingent | $525,000$383/sqft |
Source: | ||
| 5/17/2024 | Listed for sale | $525,000+40%$383/sqft |
Source: | ||
Public tax history
| Year | Property taxes | Tax assessment |
|---|---|---|
| 2024 | $4,488 +4% | $364,800 |
| 2023 | $4,316 -21.6% | $364,800 +18% |
| 2022 | $5,503 +2.1% | $309,100 |
Find assessor info on the county website
Neighborhood: 53105
Nearby schools
GreatSchools rating
- 8/10Wheatland Center Elementary SchoolGrades: PK-8Distance: 2.2 mi
- 3/10Wilmot High SchoolGrades: 9-12Distance: 3.9 mi
Schools provided by the listing agent
- Elementary: Wheatland Center
- High: Wilmot
- District: Wheatland J1
Source: WIREX MLS. This data may not be complete. We recommend contacting the local school district to confirm school assignments for this home.

Get pre-qualified for a loan
At Zillow Home Loans, we can pre-qualify you in as little as 5 minutes with no impact to your credit score.An equal housing lender. NMLS #10287.
