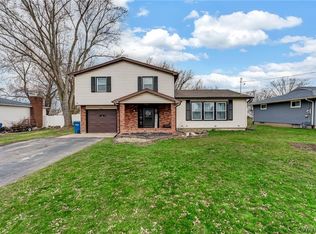Closed
$260,000
7612 Greenview Rd, Niagara Falls, NY 14304
3beds
1,284sqft
Single Family Residence
Built in 1967
10,798.52 Square Feet Lot
$284,800 Zestimate®
$202/sqft
$1,847 Estimated rent
Home value
$284,800
$271,000 - $299,000
$1,847/mo
Zestimate® history
Loading...
Owner options
Explore your selling options
What's special
This 3 br Ranch is meticulously maintained & offers a perfect blend of comfort, style & convenience, making it an ideal place to call home! It's located in a peaceful neighborhood setting, yet is minutes to local amenities, schools, parks & shopping centers. The property boasts nice curb appeal with its well-maintained landscaping & manicured lawn. As you enter the foyer, you are immediately impressed by the spacious living rm, beautiful hardwood floors & natural light that streams through the new picture window. The floor plan features a nice layout that seamlessly connects each space creating a bright & cozy atmosphere. The large kitchen is a focal point, featuring updated appliances, tons of cabinetry, pantry & ample counter space. Enjoy unwinding after a long day by the gas fireplace in the family rm or open the double doors that lead to the fully fenced backyard & relax on the deck. All bedrooms are generous in size & offer good closet space. The bathroom features a large vanity, linen closet & even hookups for first floor laundry! Updated electrical, two sky lights, newer interior lighting, family rm flooring, tankless HWT & freshly painted interior.
Zillow last checked: 8 hours ago
Listing updated: November 15, 2023 at 02:38pm
Listed by:
Cheryl Deal 716-940-0548,
Deal Realty, Inc.
Bought with:
Mary Lucchetti, 10401315302
Keller Williams Realty WNY
Source: NYSAMLSs,MLS#: B1491587 Originating MLS: Buffalo
Originating MLS: Buffalo
Facts & features
Interior
Bedrooms & bathrooms
- Bedrooms: 3
- Bathrooms: 1
- Full bathrooms: 1
- Main level bathrooms: 1
- Main level bedrooms: 3
Bedroom 1
- Level: First
- Dimensions: 14.00 x 10.00
Bedroom 2
- Level: First
- Dimensions: 12.00 x 10.00
Bedroom 3
- Level: First
- Dimensions: 11.00 x 12.00
Dining room
- Level: First
- Dimensions: 10.00 x 11.00
Family room
- Level: First
- Dimensions: 19.00 x 10.00
Kitchen
- Level: First
- Dimensions: 11.00 x 16.00
Living room
- Level: First
- Dimensions: 12.00 x 17.00
Heating
- Gas, Forced Air
Cooling
- Central Air
Appliances
- Included: Dishwasher, Gas Oven, Gas Range, Gas Water Heater, Microwave, Refrigerator, Tankless Water Heater
- Laundry: In Basement, Main Level
Features
- Separate/Formal Dining Room, Entrance Foyer, Eat-in Kitchen, Separate/Formal Living Room, Pantry, Skylights, Bedroom on Main Level, Main Level Primary
- Flooring: Hardwood, Varies, Vinyl
- Windows: Skylight(s)
- Basement: Full,Sump Pump
- Number of fireplaces: 1
Interior area
- Total structure area: 1,284
- Total interior livable area: 1,284 sqft
Property
Parking
- Total spaces: 2
- Parking features: Attached, Garage, Garage Door Opener
- Attached garage spaces: 2
Features
- Levels: One
- Stories: 1
- Patio & porch: Deck
- Exterior features: Concrete Driveway, Deck, Fully Fenced
- Fencing: Full
Lot
- Size: 10,798 sqft
- Dimensions: 80 x 135
- Features: Residential Lot
Details
- Parcel number: 2930001310200002026000
- Special conditions: Standard
Construction
Type & style
- Home type: SingleFamily
- Architectural style: Ranch
- Property subtype: Single Family Residence
Materials
- Aluminum Siding, Brick, Steel Siding, Vinyl Siding, Copper Plumbing
- Foundation: Poured
- Roof: Asphalt
Condition
- Resale
- Year built: 1967
Utilities & green energy
- Electric: Circuit Breakers
- Sewer: Connected
- Water: Connected, Public
- Utilities for property: Cable Available, High Speed Internet Available, Sewer Connected, Water Connected
Community & neighborhood
Location
- Region: Niagara Falls
- Subdivision: Section 13120
Other
Other facts
- Listing terms: Cash,Conventional,FHA,VA Loan
Price history
| Date | Event | Price |
|---|---|---|
| 11/15/2023 | Sold | $260,000$202/sqft |
Source: | ||
| 9/6/2023 | Pending sale | $260,000$202/sqft |
Source: | ||
| 8/19/2023 | Listed for sale | $260,000+26.8%$202/sqft |
Source: | ||
| 12/21/2021 | Sold | $205,000+2.6%$160/sqft |
Source: Public Record Report a problem | ||
| 9/11/2021 | Pending sale | $199,900$156/sqft |
Source: Owner Report a problem | ||
Public tax history
| Year | Property taxes | Tax assessment |
|---|---|---|
| 2024 | -- | $92,600 |
| 2023 | -- | $92,600 |
| 2022 | -- | $92,600 |
Find assessor info on the county website
Neighborhood: 14304
Nearby schools
GreatSchools rating
- 5/10Colonial Village Elementary SchoolGrades: K-5Distance: 1.3 mi
- 6/10Edward Town Middle SchoolGrades: 6-8Distance: 3.1 mi
- 6/10Niagara Wheatfield Senior High SchoolGrades: 9-12Distance: 3.1 mi
Schools provided by the listing agent
- District: Niagara Wheatfield
Source: NYSAMLSs. This data may not be complete. We recommend contacting the local school district to confirm school assignments for this home.
