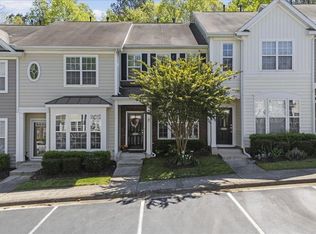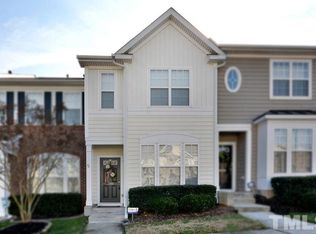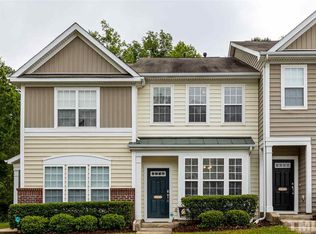TOWNHOME TRIFECTA-home offers a well-proportioned floorplan, move in ready condition, and located in the Brier Creek area-convenient to RTP, RDU, Raleigh and Durham. Open first level provides flexibility in creating dining and living spaces. Cooks' kitchen with granite counters/breakfast bar. Gas log fireplace/ceiling fan in family room. Vaulted ceiling in owners bedroom, second bedroom has private bath, patio backs to wooded buffer, outdoor storage closet. Two parking spaces. Community pool.
This property is off market, which means it's not currently listed for sale or rent on Zillow. This may be different from what's available on other websites or public sources.


