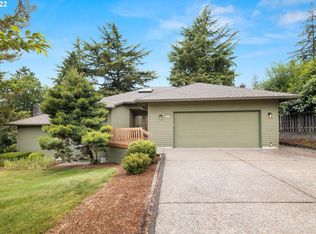Sold
$750,000
7611 SW 60th Ave, Portland, OR 97219
3beds
3,520sqft
Residential, Single Family Residence
Built in 1953
0.86 Acres Lot
$733,900 Zestimate®
$213/sqft
$4,352 Estimated rent
Home value
$733,900
$683,000 - $785,000
$4,352/mo
Zestimate® history
Loading...
Owner options
Explore your selling options
What's special
A RARE FIND IN THIS SOUGHT-AFTER SW PORTLAND NEIGHBORHOOD. Great mid-century home on .86-acre lot zoned R10. So much potential for land use--numerous development opportunities: Custom-built home(s), ADU(s), shop, etc--Or just enjoy a huge private yard with room to garden and play. The yard is lush and vibrant, with fruit trees (2 apples, 3 pears, fig, & quince), bushes (raspberries, native blackberries), paths, flowers. Yard has 2 tool sheds. Loads of parking options for cars/RVs/boats. Lovely home has freshly painted interior, with newer hi-eff furnace, a functional floorplan with "plant-room" entry, hardwood floors, mid-century fireplace surround, large eat-in kitchen. Dining room off kitchen has exterior french doors to expansive deck. Large mudroom from back door houses the washer/dryer, built-ins, laundry pass through to the hallway, fold-out ironing board, and half bathroom. Three large bedrooms down the hall, including primary suite that has corner bathroom, and french doors to backyard. All bedrooms feature hardwood floors and charming built-ins. Total square footage includes partially finished basement that has exterior doors that lead to 2-car garage and little greenhouse. This home has all its original charm--ready for your updates, or just move right in. There is too much to mention -- A MUST SEE! [Home Energy Score = 3. HES Report at https://rpt.greenbuildingregistry.com/hes/OR10237700]
Zillow last checked: 8 hours ago
Listing updated: June 23, 2025 at 08:39am
Listed by:
Brook Hogan 503-515-7645,
HomeSmart Realty Group
Bought with:
Richard Wold, 200605254
Reger Homes, LLC
Source: RMLS (OR),MLS#: 735629444
Facts & features
Interior
Bedrooms & bathrooms
- Bedrooms: 3
- Bathrooms: 3
- Full bathrooms: 2
- Partial bathrooms: 1
- Main level bathrooms: 3
Primary bedroom
- Features: Builtin Features, Exterior Entry, French Doors, Hardwood Floors, Closet, Suite
- Level: Main
- Area: 216
- Dimensions: 18 x 12
Bedroom 2
- Features: Builtin Features, Hardwood Floors, Closet
- Level: Main
- Area: 176
- Dimensions: 11 x 16
Bedroom 3
- Features: Builtin Features, Hardwood Floors, Walkin Closet
- Level: Main
- Area: 121
- Dimensions: 11 x 11
Dining room
- Features: Deck, French Doors, Hardwood Floors
- Level: Main
- Area: 132
- Dimensions: 11 x 12
Kitchen
- Features: Bay Window, Builtin Features, Eating Area, Free Standing Range, Free Standing Refrigerator
- Level: Main
- Area: 154
- Width: 11
Living room
- Features: Fireplace, Hardwood Floors
- Level: Main
- Area: 304
- Dimensions: 16 x 19
Heating
- Forced Air, Forced Air 95 Plus, Fireplace(s)
Appliances
- Included: Dishwasher, Free-Standing Range, Free-Standing Refrigerator, Washer/Dryer, Gas Water Heater
- Laundry: Laundry Room
Features
- Bathroom, Built-in Features, Closet, Walk-In Closet(s), Eat-in Kitchen, Suite
- Flooring: Hardwood, Vinyl
- Doors: French Doors
- Windows: Bay Window(s)
- Basement: Full,Partially Finished
- Number of fireplaces: 1
- Fireplace features: Wood Burning
Interior area
- Total structure area: 3,520
- Total interior livable area: 3,520 sqft
Property
Parking
- Total spaces: 2
- Parking features: Driveway, RV Access/Parking, Attached
- Attached garage spaces: 2
- Has uncovered spaces: Yes
Features
- Stories: 2
- Patio & porch: Deck
- Exterior features: Yard, Exterior Entry
Lot
- Size: 0.86 Acres
- Features: Gentle Sloping, Level, Trees, SqFt 20000 to Acres1
Details
- Additional structures: Greenhouse, ToolShed
- Parcel number: R329405
Construction
Type & style
- Home type: SingleFamily
- Architectural style: Ranch
- Property subtype: Residential, Single Family Residence
Materials
- Wood Siding
- Roof: Composition
Condition
- Resale
- New construction: No
- Year built: 1953
Utilities & green energy
- Gas: Gas
- Sewer: Public Sewer
- Water: Public
Community & neighborhood
Location
- Region: Portland
Other
Other facts
- Listing terms: Cash,Conventional
- Road surface type: Paved
Price history
| Date | Event | Price |
|---|---|---|
| 6/23/2025 | Sold | $750,000-3.2%$213/sqft |
Source: | ||
| 5/15/2025 | Pending sale | $775,000$220/sqft |
Source: | ||
| 5/8/2025 | Price change | $775,000-3.1%$220/sqft |
Source: | ||
| 4/24/2025 | Listed for sale | $800,000$227/sqft |
Source: | ||
Public tax history
| Year | Property taxes | Tax assessment |
|---|---|---|
| 2025 | $11,480 +3.7% | $426,440 +3% |
| 2024 | $11,067 +4% | $414,020 +3% |
| 2023 | $10,642 +2.2% | $401,970 +3% |
Find assessor info on the county website
Neighborhood: Maplewood
Nearby schools
GreatSchools rating
- 10/10Maplewood Elementary SchoolGrades: K-5Distance: 0.4 mi
- 8/10Jackson Middle SchoolGrades: 6-8Distance: 1.9 mi
- 8/10Ida B. Wells-Barnett High SchoolGrades: 9-12Distance: 2.4 mi
Schools provided by the listing agent
- Elementary: Maplewood
- Middle: Jackson
- High: Ida B Wells
Source: RMLS (OR). This data may not be complete. We recommend contacting the local school district to confirm school assignments for this home.
Get a cash offer in 3 minutes
Find out how much your home could sell for in as little as 3 minutes with a no-obligation cash offer.
Estimated market value
$733,900
Get a cash offer in 3 minutes
Find out how much your home could sell for in as little as 3 minutes with a no-obligation cash offer.
Estimated market value
$733,900
