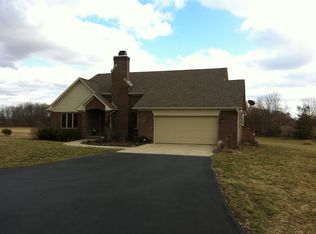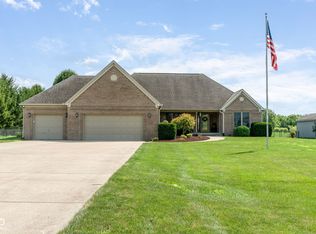2 ACRE COUNTRY RETREAT IN A PARK LIKE SETTING,ONE OWNER CUSTOM HOME BY TOP BUILDER J & R EATON,ULTRA HIGH END AMENITIES THROUGHOUT,90% PLUS FURNACE,GRANITE ISLAND,SOLID SURFACE COUNTERTOPS,MUCH CERAMIC TILE THRUOUT HOME ,CUSTOM KITCHEN BY TEIPEN,TWO PERSON JACUZZI TUB W/SEPERATE GLASS SHOWER,3RD BDRM HAS FIREPLACE W/ANTIQUE MANTLE AND IS BEING USED AS A DEN,BOTH CHIMNEYS BRICK,LARGE SCRND-IN PORCH W/STG ROOM UNDERNEATH-BEAUTIFUL HOME!! MUST SEE!! 24 HOUR SHOWING NOTICE.
This property is off market, which means it's not currently listed for sale or rent on Zillow. This may be different from what's available on other websites or public sources.

