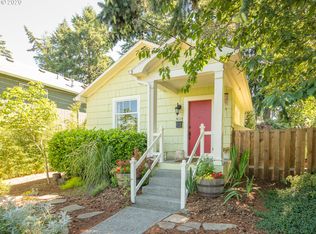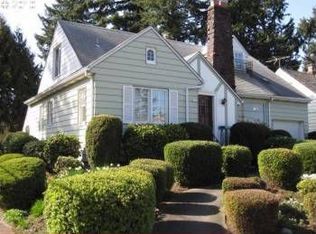Sold
$650,000
7611 NE Mason St, Portland, OR 97218
4beds
1,870sqft
Residential, Single Family Residence
Built in 1959
5,227.2 Square Feet Lot
$618,500 Zestimate®
$348/sqft
$2,952 Estimated rent
Home value
$618,500
$588,000 - $649,000
$2,952/mo
Zestimate® history
Loading...
Owner options
Explore your selling options
What's special
Enter this beautifully preserved 1959 Northeast Portland ranch and discover the perfect balance of vintage charm and modern convenience. Lovingly maintained, this midcentury property boasts original details alongside seamless modern upgrades. Enjoy a cozy evening in the inviting living room by the gas fireplace and take in the hardwood floors that flow effortlessly throughout the home. The thoughtfully updated kitchen features a charming breakfast nook with eat bar and a wonderful skylight that floods the space with natural light. With plenty of space for living and entertaining, the comfortable rooms on the main floor and the finished basement with gas fireplace are ideal for easy living. The yard is a gardener's dream. Surrounded by lush greenery and plentiful rose bushes along with raised garden beds, fruit trees, peonies, and Japanese Maples, you will be in paradise. Entertain or enjoy a cup of coffee in the warmer months under the private and covered patio. Don't miss the attached two-car garage with ample storage for gardening and a work bench for all your projects! [Home Energy Score = 8. HES Report at https://rpt.greenbuildingregistry.com/hes/OR10213917]
Zillow last checked: 8 hours ago
Listing updated: May 17, 2023 at 07:29am
Listed by:
Matt Mahaffy 503-936-3511,
Windermere Realty Trust
Bought with:
Megan Feil, 201240894
Urban Nest Realty
Source: RMLS (OR),MLS#: 23037506
Facts & features
Interior
Bedrooms & bathrooms
- Bedrooms: 4
- Bathrooms: 2
- Full bathrooms: 2
- Main level bathrooms: 1
Primary bedroom
- Features: Hardwood Floors, Closet
- Level: Main
- Area: 143
- Dimensions: 11 x 13
Bedroom 2
- Features: Hardwood Floors, Closet
- Level: Main
- Area: 130
- Dimensions: 10 x 13
Bedroom 3
- Features: Hardwood Floors, Closet
- Level: Main
- Area: 100
- Dimensions: 10 x 10
Dining room
- Features: Hardwood Floors
- Level: Main
- Area: 81
- Dimensions: 9 x 9
Family room
- Features: Fireplace
- Level: Lower
- Area: 405
- Dimensions: 15 x 27
Kitchen
- Features: Dishwasher, Eat Bar, Pantry, Skylight, Free Standing Range, Free Standing Refrigerator, Quartz
- Level: Main
- Area: 195
- Width: 15
Living room
- Features: Fireplace, Hardwood Floors, Living Room Dining Room Combo
- Level: Main
- Area: 252
- Dimensions: 14 x 18
Heating
- Forced Air, Fireplace(s)
Cooling
- Central Air
Appliances
- Included: Dishwasher, Free-Standing Gas Range, Free-Standing Refrigerator, Free-Standing Range, Gas Water Heater, Tankless Water Heater
- Laundry: Laundry Room
Features
- Bathroom, Closet, Eat Bar, Pantry, Quartz, Living Room Dining Room Combo, Tile
- Flooring: Hardwood
- Windows: Double Pane Windows, Skylight(s)
- Basement: Finished
- Number of fireplaces: 2
- Fireplace features: Gas
Interior area
- Total structure area: 1,870
- Total interior livable area: 1,870 sqft
Property
Parking
- Total spaces: 2
- Parking features: Driveway, On Street, Attached
- Attached garage spaces: 2
- Has uncovered spaces: Yes
Accessibility
- Accessibility features: One Level, Accessibility
Features
- Stories: 1
- Patio & porch: Covered Patio
- Exterior features: Raised Beds
- Fencing: Fenced
Lot
- Size: 5,227 sqft
- Features: Corner Lot, Level, SqFt 5000 to 6999
Details
- Parcel number: R220546
Construction
Type & style
- Home type: SingleFamily
- Architectural style: Ranch
- Property subtype: Residential, Single Family Residence
Materials
- Cedar
- Foundation: Slab
- Roof: Composition
Condition
- Resale
- New construction: No
- Year built: 1959
Utilities & green energy
- Gas: Gas
- Sewer: Public Sewer
- Water: Public
Community & neighborhood
Security
- Security features: Security System Owned
Location
- Region: Portland
Other
Other facts
- Listing terms: Cash,Conventional,FHA,VA Loan
- Road surface type: Paved
Price history
| Date | Event | Price |
|---|---|---|
| 5/17/2023 | Sold | $650,000+8.5%$348/sqft |
Source: | ||
| 4/25/2023 | Pending sale | $599,000$320/sqft |
Source: | ||
| 4/18/2023 | Listed for sale | $599,000+96.7%$320/sqft |
Source: | ||
| 8/4/2009 | Sold | $304,500+2.2%$163/sqft |
Source: Public Record | ||
| 2/15/2007 | Sold | $298,000+21.6%$159/sqft |
Source: Public Record | ||
Public tax history
| Year | Property taxes | Tax assessment |
|---|---|---|
| 2025 | $7,154 +3.7% | $265,490 +3% |
| 2024 | $6,896 +4% | $257,760 +3% |
| 2023 | $6,632 +2.2% | $250,260 +3% |
Find assessor info on the county website
Neighborhood: Roseway
Nearby schools
GreatSchools rating
- 8/10Scott Elementary SchoolGrades: K-5Distance: 0.5 mi
- 6/10Roseway Heights SchoolGrades: 6-8Distance: 0.6 mi
- 4/10Leodis V. McDaniel High SchoolGrades: 9-12Distance: 0.8 mi
Schools provided by the listing agent
- Elementary: Scott
- Middle: Roseway Heights
- High: Leodis Mcdaniel
Source: RMLS (OR). This data may not be complete. We recommend contacting the local school district to confirm school assignments for this home.
Get a cash offer in 3 minutes
Find out how much your home could sell for in as little as 3 minutes with a no-obligation cash offer.
Estimated market value
$618,500
Get a cash offer in 3 minutes
Find out how much your home could sell for in as little as 3 minutes with a no-obligation cash offer.
Estimated market value
$618,500

