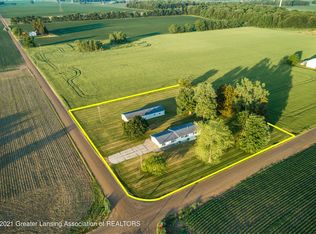Sold for $375,000 on 08/01/24
$375,000
7611 Hayes Rd, Middleton, MI 48856
4beds
2,646sqft
Single Family Residence
Built in 1890
9 Acres Lot
$395,100 Zestimate®
$142/sqft
$1,939 Estimated rent
Home value
$395,100
Estimated sales range
Not available
$1,939/mo
Zestimate® history
Loading...
Owner options
Explore your selling options
What's special
WELCOME HOME TO 7611 HAYES RD! THIS CHARMING REMODELED FARMHOUSE OFFERS 4 LARGE BEDROOMS & 2 BATHS WITH A PRIMARY SUITE ATTACHED BATH! FORMAL DINING, PERFECT FOR ENTERTAINING GUESTS, A MASSIVE GREAT ROOM WITH HANDCRAFTED HICKORY FLOORS, A SPACIOUS PARLOR, NICE-SIZED KITCHEN WITH LARGE PANTRY & ATTACHED LAUNDRY! UPSTAIRS ARE 3 LARGE BEDROOMS, A NEW FULL BATH & CHARACTER GALORE! NEWER MECHANICALS INCLUDING A WOOD BOILER IN '15, ELECTRICAL, & WATER SOFTENER. THERE IS A LARGE HIP BARN WITH NEWER ROOF, CONCRETE, A 30X15 HEATED INSULATED WORKSHOP, NEW OVERHEAD DOOR & MORE! LIVESTOCK BARN WAS REMODELED WITH 100+YARDS OF CONCRETE, GATES, FROST FREE HYDRANT & FOUNTAINS. 7 OF THE 9 ACRES IS RICH TILLABLE LAND! THIS IS THE HOBBY FARM YOU HAVE BEEN DREAMING OF! START MAKING YOUR OWN MEMORIES TODAY!
Zillow last checked: 8 hours ago
Listing updated: August 21, 2024 at 08:18pm
Listed by:
Travis Blaine Conti 517-930-1721,
RE/MAX Real Estate Professionals
Bought with:
Non Member
Source: Greater Lansing AOR,MLS#: 279738
Facts & features
Interior
Bedrooms & bathrooms
- Bedrooms: 4
- Bathrooms: 2
- Full bathrooms: 2
Primary bedroom
- Level: First
- Area: 154.68 Square Feet
- Dimensions: 15.3 x 10.11
Bedroom 2
- Level: Second
- Area: 139.5 Square Feet
- Dimensions: 15.5 x 9
Bedroom 3
- Level: Second
- Area: 162.64 Square Feet
- Dimensions: 15.2 x 10.7
Bedroom 4
- Level: Second
- Area: 214.2 Square Feet
- Dimensions: 15.3 x 14
Primary bathroom
- Description: Attached Primary Bath
- Level: Second
- Area: 120 Square Feet
- Dimensions: 12 x 10
Primary bathroom
- Level: First
- Area: 208.5 Square Feet
- Dimensions: 15 x 13.9
Bonus room
- Level: Second
- Area: 195.84 Square Feet
- Dimensions: 15.3 x 12.8
Dining room
- Level: First
- Area: 210.82 Square Feet
- Dimensions: 16.6 x 12.7
Kitchen
- Level: First
- Area: 191.52 Square Feet
- Dimensions: 15.2 x 12.6
Living room
- Level: First
- Area: 582.5 Square Feet
- Dimensions: 25 x 23.3
Heating
- Forced Air, Hot Water, Propane, Wood
Cooling
- Central Air
Appliances
- Included: Range Hood, Washer/Dryer, Water Softener Owned, Refrigerator, Range, Oven, Dishwasher
- Laundry: Laundry Closet, Main Level
Features
- Ceiling Fan(s), Entrance Foyer, Laminate Counters, Natural Woodwork, Pantry, Storage, Walk-In Closet(s)
- Flooring: Ceramic Tile, Hardwood, Wood
- Windows: Display Window(s), Double Pane Windows, Insulated Windows, Screens, Window Treatments
- Basement: Full,Michigan
- Number of fireplaces: 1
- Fireplace features: Electric, Living Room
Interior area
- Total structure area: 4,166
- Total interior livable area: 2,646 sqft
- Finished area above ground: 2,646
- Finished area below ground: 0
Property
Parking
- Total spaces: 4
- Parking features: Attached, Garage Door Opener, Garage Faces Front
- Attached garage spaces: 4
Features
- Levels: Two
- Stories: 2
- Entry location: FRONT DOOR
- Patio & porch: Patio
- Exterior features: Lighting, Storage
- Has view: Yes
- View description: Panoramic, Pasture, Rural, Skyline
Lot
- Size: 9 Acres
- Dimensions: 434 x 903
- Features: Agricultural, Back Yard, Cleared, Farm, Few Trees, Front Yard, Landscaped, Level, Open Lot, Private, Views
Details
- Additional structures: Barn(s), Garage(s), Grain Storage, Poultry Coop, Shed(s), Stable(s), Storage, Workshop
- Foundation area: 1520
- Parcel number: 0903500401
- Zoning description: Zoning
- Other equipment: Farm Equipment, Fuel Tank(s), Livestock Equipment, Negotiable
Construction
Type & style
- Home type: SingleFamily
- Architectural style: Traditional
- Property subtype: Single Family Residence
Materials
- Vinyl Siding
- Foundation: Combination, Permanent, Stone
- Roof: Steel
Condition
- Updated/Remodeled
- New construction: No
- Year built: 1890
Utilities & green energy
- Electric: 100 Amp Service, 220 Volts in Workshop
- Sewer: Septic Tank
- Water: Well
- Utilities for property: High Speed Internet Available, Propane
Community & neighborhood
Security
- Security features: Smoke Detector(s)
Location
- Region: Middleton
- Subdivision: None
Other
Other facts
- Listing terms: Cash,Conventional
- Road surface type: Concrete, Dirt
Price history
| Date | Event | Price |
|---|---|---|
| 8/1/2024 | Sold | $375,000-6.2%$142/sqft |
Source: | ||
| 6/28/2024 | Pending sale | $399,900$151/sqft |
Source: | ||
| 5/31/2024 | Price change | $399,900-3.6%$151/sqft |
Source: | ||
| 4/26/2024 | Price change | $414,900-1.2%$157/sqft |
Source: | ||
| 4/20/2024 | Price change | $419,900-1.2%$159/sqft |
Source: | ||
Public tax history
| Year | Property taxes | Tax assessment |
|---|---|---|
| 2025 | $3,068 +5.4% | $140,600 -4% |
| 2024 | $2,912 | $146,400 +15.9% |
| 2023 | -- | $126,300 +17.4% |
Find assessor info on the county website
Neighborhood: 48856
Nearby schools
GreatSchools rating
- 6/10Fulton Elementary SchoolGrades: PK-5Distance: 3.4 mi
- 6/10Fulton Middle SchoolGrades: 6-8Distance: 3.4 mi
- 6/10Fulton High SchoolGrades: 9-12Distance: 3.4 mi
Schools provided by the listing agent
- High: Fulton
- District: Fulton
Source: Greater Lansing AOR. This data may not be complete. We recommend contacting the local school district to confirm school assignments for this home.

Get pre-qualified for a loan
At Zillow Home Loans, we can pre-qualify you in as little as 5 minutes with no impact to your credit score.An equal housing lender. NMLS #10287.
