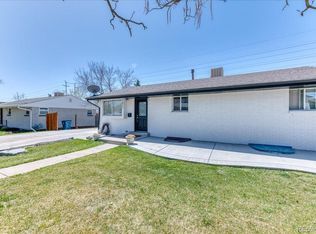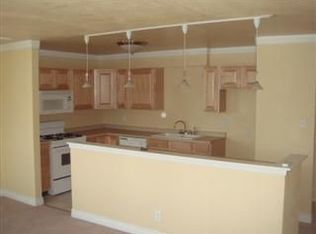Sold for $480,000 on 02/21/25
$480,000
7611 Granada Road, Denver, CO 80221
5beds
2,000sqft
Single Family Residence
Built in 1960
9,583 Square Feet Lot
$468,500 Zestimate®
$240/sqft
$2,742 Estimated rent
Home value
$468,500
$436,000 - $506,000
$2,742/mo
Zestimate® history
Loading...
Owner options
Explore your selling options
What's special
Seller may consider buyer concessions if made in an offer. Welcome to this charming property with a warm and inviting ambiance. The natural color palette throughout this home creates a soothing and peaceful atmosphere. The kitchen boasts a nice backsplash, adding a touch of elegance to the space. With other rooms available for flexible living, you have the freedom to create personalized areas that suit your needs. The primary bathroom offers good under sink storage ensuring a clutter-free environment. Step outside to a fenced-in backyard, providing the privacy and security for your outdoor activities. Relax in the covered sitting area where you can unwind and enjoy the tranquility of the surroundings. This property also boasts fresh interior and exterior paint, giving it a fresh and updated look. New flooring throughout the home enhances its aesthetic appeal and provides a modern touch. The new appliances add functionality and convenience to your daily routine. Don't miss the opportunity to make this exquisite property your own.
Zillow last checked: 8 hours ago
Listing updated: February 24, 2025 at 06:48am
Listed by:
Tara Jones lisa@opendoor.com,
Opendoor Brokerage LLC,
Dianna Wood 480-881-3991,
Opendoor Brokerage LLC
Bought with:
Esmeralda Santana, 40040050
Brokers Guild Homes
Source: REcolorado,MLS#: 4281304
Facts & features
Interior
Bedrooms & bathrooms
- Bedrooms: 5
- Bathrooms: 2
- Full bathrooms: 2
- Main level bathrooms: 1
- Main level bedrooms: 3
Primary bedroom
- Level: Main
Bedroom
- Level: Main
Bedroom
- Level: Main
Bedroom
- Level: Basement
Bedroom
- Level: Basement
Bathroom
- Level: Main
Bathroom
- Level: Basement
Heating
- Forced Air, Natural Gas
Cooling
- Evaporative Cooling
Appliances
- Included: Dishwasher, Microwave, Oven
Features
- Flooring: Carpet, Vinyl
- Basement: Finished
Interior area
- Total structure area: 2,000
- Total interior livable area: 2,000 sqft
- Finished area above ground: 1,000
- Finished area below ground: 750
Property
Parking
- Total spaces: 2
- Parking features: Garage
- Garage spaces: 2
Features
- Levels: One
- Stories: 1
Lot
- Size: 9,583 sqft
Details
- Parcel number: R0070005
- Zoning: R-1-C
- Special conditions: Standard
Construction
Type & style
- Home type: SingleFamily
- Property subtype: Single Family Residence
Materials
- Brick, Frame
- Roof: Composition
Condition
- Year built: 1960
Utilities & green energy
- Sewer: Public Sewer
- Utilities for property: Natural Gas Available
Community & neighborhood
Location
- Region: Denver
- Subdivision: Valley Vista
Other
Other facts
- Listing terms: Cash,Conventional,FHA,VA Loan
- Ownership: Corporation/Trust
Price history
| Date | Event | Price |
|---|---|---|
| 2/21/2025 | Sold | $480,000+1.1%$240/sqft |
Source: | ||
| 1/18/2025 | Pending sale | $475,000$238/sqft |
Source: | ||
| 1/9/2025 | Price change | $475,000-3.1%$238/sqft |
Source: | ||
| 11/8/2024 | Listed for sale | $490,000$245/sqft |
Source: | ||
| 10/20/2024 | Pending sale | $490,000$245/sqft |
Source: | ||
Public tax history
| Year | Property taxes | Tax assessment |
|---|---|---|
| 2025 | $2,924 +0.6% | $28,190 -9.8% |
| 2024 | $2,906 +5.4% | $31,250 |
| 2023 | $2,758 +5.9% | $31,250 +27.1% |
Find assessor info on the county website
Neighborhood: 80221
Nearby schools
GreatSchools rating
- 4/10Adventure Elementary SchoolGrades: PK-6Distance: 0.3 mi
- NAValley View K-8Grades: K-8Distance: 0.8 mi
- 4/10Global Leadership AcademyGrades: 9-12Distance: 0.4 mi
Schools provided by the listing agent
- Elementary: Adventure
- Middle: Monterey K-8
- High: Global Lead. Acad. K-12
- District: Mapleton R-1
Source: REcolorado. This data may not be complete. We recommend contacting the local school district to confirm school assignments for this home.
Get a cash offer in 3 minutes
Find out how much your home could sell for in as little as 3 minutes with a no-obligation cash offer.
Estimated market value
$468,500
Get a cash offer in 3 minutes
Find out how much your home could sell for in as little as 3 minutes with a no-obligation cash offer.
Estimated market value
$468,500

