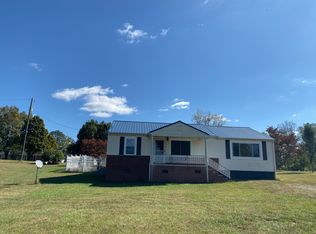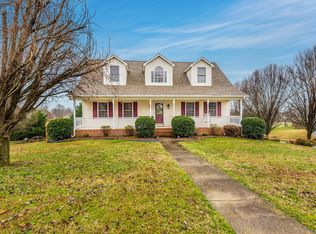Your little slice of paradise! Beautifully renovated home on 1 acre surrounded by the open fields of a 12 acre farm. The updated open floor plan features a gorgeous kitchen with island that was renovated prior to listing with all new white cabinets with custom pulls, granite counters and stainless steel appliances. New luxury vinyl plank flooring in all areas but the bedrooms. Custom deck overlooks your parklike backyard and the surrounding acreage. Baths have new flooring and custom vanities. The lower level has an open rec room with a stone, wood burning fireplace and walks out to the lower patio/backyard. The 2 car garage is heated and cooled in case you need some extra space. Plenty of room for another garage or RV parking. Also included is a 16x20 storage shed. 100% financing eligible
This property is off market, which means it's not currently listed for sale or rent on Zillow. This may be different from what's available on other websites or public sources.

