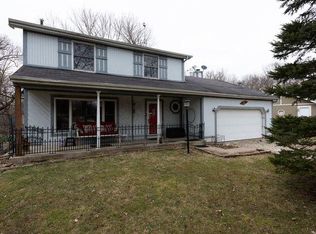Closed
$315,000
7611 Beverly Way, Spring Grove, IL 60081
3beds
--sqft
Single Family Residence
Built in ----
-- sqft lot
$358,000 Zestimate®
$--/sqft
$2,679 Estimated rent
Home value
$358,000
$333,000 - $387,000
$2,679/mo
Zestimate® history
Loading...
Owner options
Explore your selling options
What's special
Showings and back up offers welcome. Unique 3 story home overlooking the Nippersink Creek on double lot. Many new updates. Not a cookie cutter house here. Many extra rooms like loft, office, and den. This home features many updates including new appliance, new carpet, refinished hardwood floors, paint and more. Most of roof is new. Enjoy the 3 season room overlooking the creek.
Zillow last checked: 8 hours ago
Listing updated: April 13, 2024 at 07:23am
Listing courtesy of:
Andrew Van Treeck 855-455-4652,
Northwest Suburban Real Estate
Bought with:
Sallie Kohanzo
Baird & Warner
Source: MRED as distributed by MLS GRID,MLS#: 12010913
Facts & features
Interior
Bedrooms & bathrooms
- Bedrooms: 3
- Bathrooms: 2
- Full bathrooms: 2
Primary bedroom
- Level: Second
- Area: 234 Square Feet
- Dimensions: 18X13
Bedroom 2
- Level: Second
- Area: 196 Square Feet
- Dimensions: 14X14
Bedroom 3
- Level: Third
- Area: 91 Square Feet
- Dimensions: 13X7
Den
- Level: Third
- Area: 77 Square Feet
- Dimensions: 11X7
Dining room
- Level: Main
- Area: 156 Square Feet
- Dimensions: 12X13
Enclosed porch
- Level: Main
- Area: 184 Square Feet
- Dimensions: 8X23
Foyer
- Level: Main
- Area: 64 Square Feet
- Dimensions: 8X8
Kitchen
- Level: Main
- Area: 231 Square Feet
- Dimensions: 11X21
Laundry
- Level: Main
- Area: 70 Square Feet
- Dimensions: 10X7
Living room
- Level: Main
- Area: 418 Square Feet
- Dimensions: 22X19
Loft
- Level: Second
- Area: 264 Square Feet
- Dimensions: 12X22
Office
- Level: Second
- Area: 169 Square Feet
- Dimensions: 13X13
Other
- Level: Main
- Area: 91 Square Feet
- Dimensions: 13X7
Heating
- Natural Gas
Cooling
- Central Air
Features
- Basement: Crawl Space
Interior area
- Total structure area: 0
Property
Parking
- Total spaces: 5
- Parking features: On Site, Garage Owned, Attached, Owned, Garage
- Attached garage spaces: 2
Accessibility
- Accessibility features: No Disability Access
Features
- Stories: 3
Lot
- Dimensions: 76X95X180X50
Details
- Additional parcels included: 0530276029
- Parcel number: 0530276028
- Special conditions: None
Construction
Type & style
- Home type: SingleFamily
- Property subtype: Single Family Residence
Materials
- Vinyl Siding
Condition
- New construction: No
Utilities & green energy
- Sewer: Septic Tank
- Water: Well
Community & neighborhood
Location
- Region: Spring Grove
Other
Other facts
- Listing terms: Conventional
- Ownership: Fee Simple
Price history
| Date | Event | Price |
|---|---|---|
| 4/11/2024 | Sold | $315,000+6.8% |
Source: | ||
| 3/23/2024 | Contingent | $294,900 |
Source: | ||
| 3/22/2024 | Listed for sale | $294,900 |
Source: | ||
| 3/22/2024 | Listing removed | -- |
Source: | ||
| 3/21/2024 | Listed for sale | $294,900 |
Source: | ||
Public tax history
| Year | Property taxes | Tax assessment |
|---|---|---|
| 2024 | $4,628 +1% | $72,394 +7.2% |
| 2023 | $4,582 +5.1% | $67,519 +13.7% |
| 2022 | $4,358 +5.6% | $59,394 +6.1% |
Find assessor info on the county website
Neighborhood: 60081
Nearby schools
GreatSchools rating
- 4/10Spring Grove Elementary SchoolGrades: PK-5Distance: 0.8 mi
- 6/10Nippersink Middle SchoolGrades: 6-8Distance: 4.8 mi
- 8/10Richmond-Burton High SchoolGrades: 9-12Distance: 4.3 mi
Schools provided by the listing agent
- High: Richmond-Burton Community High S
- District: 2
Source: MRED as distributed by MLS GRID. This data may not be complete. We recommend contacting the local school district to confirm school assignments for this home.
Get a cash offer in 3 minutes
Find out how much your home could sell for in as little as 3 minutes with a no-obligation cash offer.
Estimated market value$358,000
Get a cash offer in 3 minutes
Find out how much your home could sell for in as little as 3 minutes with a no-obligation cash offer.
Estimated market value
$358,000
