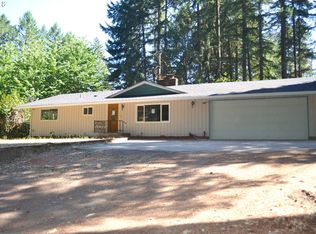We have a great front porch, with a good view. We have all quartz countertops, and luxury vinyl flooring that looks tile, and is water proof and durable. Also, the upstairs has pet proof waterproof carpet. We don't have any large animals, but thought is best for Grandchildren, someday. The home has a shoe cabinets in the mud room, additional over counter cabinets, folding countertop, and utility sink. The garage has its own ductless heat pump, and is completely finished. The home also has a panel for a generator in case of power outage. Also, the upstairs and downstairs have their own heating and cooling systems, and the house has two very large storage rooms upstairs. The property has one 200 square foot shed and one 80 square foot shed. Both have lights and outlets. The property also has 400 amp electrical service, so if you wanted to replace the lower shed with a shop, The shop would have its own 200 amp service.
This property is off market, which means it's not currently listed for sale or rent on Zillow. This may be different from what's available on other websites or public sources.
