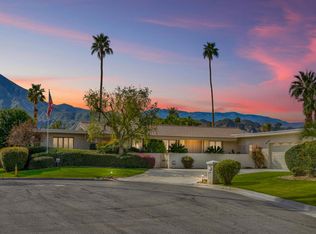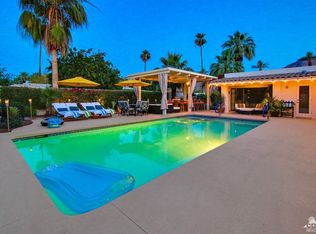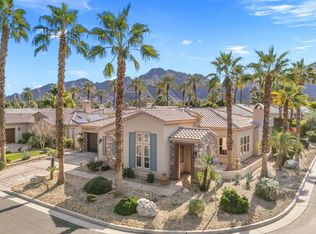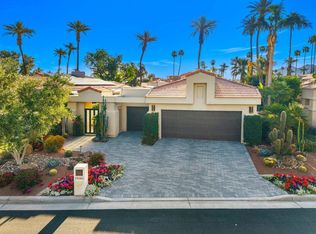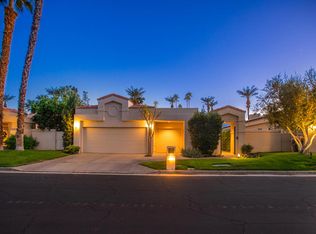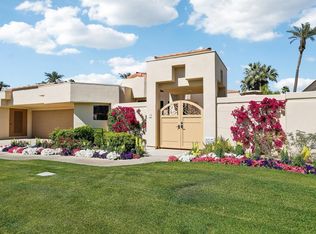Tucked within one of Indian Wells' most sought-after enclaves, this updated desert residence pairs generous scale with an effortless, modern sensibility. South facing orientation captures unobstructed views of Mount Eisenhower and the surrounding ranges, while the .28 acre corner lot provides both privacy and a sense of openness rarely found in the area. Inside, vaulted ceilings and a soft, natural light define the home's atmosphere, creating spaces that feel airy, calm, and inviting. Travertine floors extend throughout the main living areas, grounding the interior in warm, organic texture. The great room centers on a monumental stone fireplace an architectural gesture that brings presence and balance to the open layout. Adjacent dining and entertaining zones include a dedicated wet bar, while the expansive kitchen offers a central island, counter seating, and a breakfast room overlooking the pool terrace. The primary suite occupies its own wing, offering a spacious retreat with vaulted ceilings, an oversized walk-in closet, dual vanities, and a separate tub and shower. Two additional guest suites each with a private bath provide comfort and separation for family or visitors. A fourth bedroom, also suited as an office or den, enjoys its own private patio, adding flexibility for work, reading, or quiet retreat. An oversized laundry room doubling as a butler's pantry enhances the home's functionality and storage. Outdoors, the south-facing pool and spa serve as the focal point of the property, featuring a beach entry, baja shelf, and waterfall spa. Multiple lounging and dining areas are wrapped by mature landscaping and citrus trees, creating a relaxed, resort-like environment with dramatic mountain backdrops throughout the day. Additional features include newly painted interior and exterior, a finished two car garage with epoxy floors, double door foyer entry, and a thoughtful layout that promotes connection, light, and livability. The home provides a seamless transition into the Indian Wells lifestyle just moments from world class golf, luxury resorts, and the shopping and dining experiences of nearby El Paseo.
For sale
Listing Provided by:
Brandi Pratt DRE #01968872 714-974-7000,
Seven Gables Real Estate
Price cut: $19.1K (1/29)
$1,574,900
76101 Zuni Rd, Indian Wells, CA 92210
4beds
2,941sqft
Est.:
Single Family Residence
Built in 1977
0.3 Acres Lot
$1,529,600 Zestimate®
$535/sqft
$-- HOA
What's special
Waterfall spaMonumental stone fireplaceCentral islandBaja shelfExpansive kitchenDramatic mountain backdropsSoft natural light
- 64 days |
- 1,155 |
- 28 |
Zillow last checked: 8 hours ago
Listing updated: January 29, 2026 at 03:30pm
Listing Provided by:
Brandi Pratt DRE #01968872 714-974-7000,
Seven Gables Real Estate
Source: CRMLS,MLS#: 219139328DA Originating MLS: California Desert AOR & Palm Springs AOR
Originating MLS: California Desert AOR & Palm Springs AOR
Tour with a local agent
Facts & features
Interior
Bedrooms & bathrooms
- Bedrooms: 4
- Bathrooms: 4
- Full bathrooms: 3
- 1/2 bathrooms: 1
Rooms
- Room types: Bedroom, Entry/Foyer, Great Room, Primary Bedroom, Other, Pantry, Retreat, Utility Room, Dining Room
Primary bedroom
- Features: Multiple Primary Suites
Primary bedroom
- Features: Primary Suite
Bedroom
- Features: All Bedrooms Down
Kitchen
- Features: Granite Counters, Kitchen Island
Other
- Features: Walk-In Closet(s)
Pantry
- Features: Walk-In Pantry
Heating
- Central, Forced Air, Fireplace(s)
Cooling
- Central Air
Appliances
- Included: Dishwasher, Electric Oven, Freezer, Gas Cooktop, Disposal, Ice Maker, Microwave, Refrigerator, Range Hood, Self Cleaning Oven, Water To Refrigerator
- Laundry: Laundry Room
Features
- Wet Bar, Breakfast Bar, Built-in Features, Breakfast Area, Separate/Formal Dining Room, High Ceilings, Recessed Lighting, Storage, All Bedrooms Down, Multiple Primary Suites, Primary Suite, Utility Room, Walk-In Pantry, Walk-In Closet(s)
- Flooring: Carpet, Stone
- Doors: Double Door Entry
- Has fireplace: Yes
- Fireplace features: Great Room
Interior area
- Total interior livable area: 2,941 sqft
Property
Parking
- Total spaces: 2
- Parking features: Direct Access, Driveway, Garage, Garage Door Opener
- Attached garage spaces: 2
Features
- Levels: One
- Stories: 1
- Has private pool: Yes
- Pool features: Electric Heat, In Ground, Private
- Spa features: Heated, In Ground, Private
- Fencing: Masonry
- Has view: Yes
- View description: Mountain(s), Peek-A-Boo, Pool
Lot
- Size: 0.3 Acres
- Features: Corner Lot, Drip Irrigation/Bubblers, Sprinkler System
Details
- Parcel number: 633182002
- Special conditions: Standard
Construction
Type & style
- Home type: SingleFamily
- Property subtype: Single Family Residence
- Attached to another structure: Yes
Materials
- Stucco
Condition
- New construction: No
- Year built: 1977
Utilities & green energy
- Electric: 220 Volts in Laundry
Community & HOA
Community
- Subdivision: Not Applicable-1
Location
- Region: Indian Wells
Financial & listing details
- Price per square foot: $535/sqft
- Tax assessed value: $1,273,449
- Annual tax amount: $16,903
- Date on market: 11/28/2025
- Listing terms: Cash,Cash to New Loan,Conventional
Estimated market value
$1,529,600
$1.45M - $1.61M
$7,773/mo
Price history
Price history
| Date | Event | Price |
|---|---|---|
| 1/29/2026 | Price change | $1,574,900-1.2%$535/sqft |
Source: | ||
| 1/12/2026 | Price change | $1,594,000-0.3%$542/sqft |
Source: | ||
| 12/9/2025 | Listing removed | $14,000$5/sqft |
Source: Zillow Rentals Report a problem | ||
| 11/28/2025 | Listed for sale | $1,599,000+33.3%$544/sqft |
Source: | ||
| 11/2/2025 | Price change | $14,000+100%$5/sqft |
Source: Zillow Rentals Report a problem | ||
Public tax history
Public tax history
| Year | Property taxes | Tax assessment |
|---|---|---|
| 2025 | $16,903 +2.6% | $1,273,449 +2% |
| 2024 | $16,478 +2.7% | $1,248,480 +2% |
| 2023 | $16,047 +14% | $1,224,000 +13.6% |
Find assessor info on the county website
BuyAbility℠ payment
Est. payment
$9,859/mo
Principal & interest
$7772
Property taxes
$1536
Home insurance
$551
Climate risks
Neighborhood: 92210
Nearby schools
GreatSchools rating
- 8/10Gerald R. Ford Elementary SchoolGrades: K-5Distance: 1.6 mi
- 3/10La Quinta Middle SchoolGrades: 6-8Distance: 3.6 mi
- 9/10Palm Desert High SchoolGrades: 9-12Distance: 1.6 mi
- Loading
- Loading
