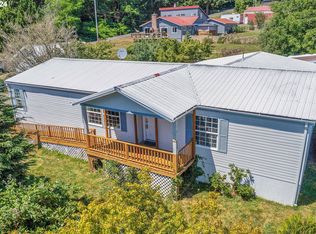COUNTRY HOME w-SHOP! 3 BRs, spacious LR on main, 2 sliders to deck w-outdoor fireplace, vaulted ceiling kitchen. Bonus loft area w-walk in closet, sitting rm & place for wdstove. Usable land w-fenced yard/garden. Pole barn/shop w-3 bay doors has circular drive, plus carport/machine shed w-3 pking spots. Second rear deck. Perfect opportunity for moderate sweat equity w-updates & TLC in lovely setting. Hm inspection/well flow available
This property is off market, which means it's not currently listed for sale or rent on Zillow. This may be different from what's available on other websites or public sources.

