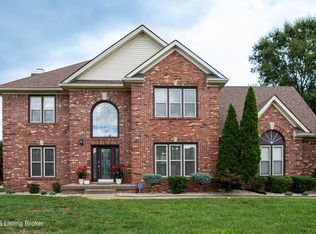This incredible ''move in ready'' property is located in the coveted subdivision of Wolf Pen Woods. The ranch style home boasts over 3,700+ sqft with 4 bedrooms & 3 full bathrooms. The grand archway entrance surrounded by lush greenery captivates you at first glance. As you enter the foyer, you are greeted with gorgeous hardwood flooring which continues throughout much of the main level. The great-room has a vaulted ceiling and features a breathtaking whitewashed brick gas fireplace. The formal dining room is the perfect space for entertaining with soaring ceilings and exquisite trim work. The remodeled gourmet eat-in kitchen includes custom white Amish cabinetry, granite countertops, tile backsplash, stainless steel appliances (refrigerator does not remain), a gas range, and pull out shelving in the pantry! Access to the deck is located off the kitchen. Partially covered and completely maintenance free Azek PVC Decking is another feature making this home exceptional. The spacious owner's suite has an elegant bath with double vanity, jetted tub and walk-in shower. The lavish walk in closet creates an oasis that is equal parts indulgent and constructive. The split floor plan offers plenty of privacy. The 2 additional bedrooms on the main level each offer their own walk-in closet. The full guest bath has been updated and has a double vanity. The finished lower level has a family room, full bathroom, & bedroom complete with egress window and a large walk-in closet. The laundry room offers a ton of space and provides access to one area of the many unfinished spaces, one of which is currently set up as a workshop. The home is completed with a 2.5 car garage and a landscaped backyard providing privacy. Other updates include a new roof in 2016 and newer windows from Window World. Schedule your showing today to see this stunning home in person!
This property is off market, which means it's not currently listed for sale or rent on Zillow. This may be different from what's available on other websites or public sources.

