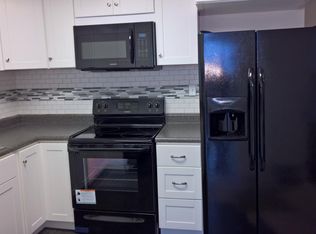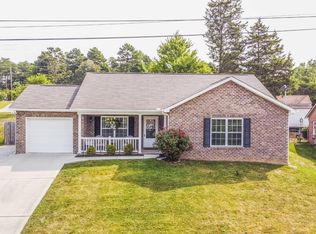Sold for $454,000
Zestimate®
$454,000
7610 Thompson School Rd, Corryton, TN 37721
4beds
2,496sqft
Single Family Residence
Built in 1999
1.1 Acres Lot
$454,000 Zestimate®
$182/sqft
$2,588 Estimated rent
Home value
$454,000
$431,000 - $477,000
$2,588/mo
Zestimate® history
Loading...
Owner options
Explore your selling options
What's special
Here's your chance to own a beautiful ranch home with over an acre of country living in the Gibbs community without subdivision restrictions. Large covered porch leads you into generous dining and living room areas including a fireplace. Kitchen features a breakfast nook and stainless steel appliances. Spacious master bedroom offers a private bathroom with two vanities, jetted whirlpool tub and a large walk-in closet. Down the hall are two additional bedrooms and another full bath. Off of the kitchen you find the sizable laundry room then leading you to the oversized bonus/4th bedroom that includes a large storage closet and its own private office. This lovely home features new flooring throughout in 2022 and also new paint throughout. Stepping outside you discover the large deck surrounding the pool that includes a new pump and sand filter in 2023. The vast back yard offers a built in fire pit, chicken coop, storage shed, and a new fence in 2019. New safety fence around the pool deck installed in 2021. All pool accessories and chemicals convey. Large driveway provides an abundance of extra parking. Schedule your tour today!
Zillow last checked: 8 hours ago
Listing updated: January 22, 2026 at 03:49pm
Listed by:
Aaron Johnson 865-389-4134,
Powell Auction & Realty,LLC
Bought with:
Heather Avent Stiles, 326918
eXp Realty, LLC
Source: East Tennessee Realtors,MLS#: 1291038
Facts & features
Interior
Bedrooms & bathrooms
- Bedrooms: 4
- Bathrooms: 2
- Full bathrooms: 2
Heating
- Central, Electric
Cooling
- Central Air
Appliances
- Included: Dishwasher, Disposal, Microwave, Range, Self Cleaning Oven
Features
- Cathedral Ceiling(s), Eat-in Kitchen, Bonus Room
- Flooring: Carpet, Vinyl
- Basement: Crawl Space Sealed
- Number of fireplaces: 1
- Fireplace features: Gas Log
Interior area
- Total structure area: 2,496
- Total interior livable area: 2,496 sqft
Property
Parking
- Parking features: Off Street, Main Level
Features
- Has private pool: Yes
- Pool features: Above Ground
- Has view: Yes
- View description: Country Setting
Lot
- Size: 1.10 Acres
- Features: Wooded, Level
Details
- Additional structures: Storage
- Parcel number: 021 03103
Construction
Type & style
- Home type: SingleFamily
- Architectural style: Traditional
- Property subtype: Single Family Residence
Materials
- Vinyl Siding, Brick
Condition
- Year built: 1999
Utilities & green energy
- Sewer: Public Sewer
- Water: Public
Community & neighborhood
Security
- Security features: Smoke Detector(s)
Location
- Region: Corryton
Price history
| Date | Event | Price |
|---|---|---|
| 5/14/2025 | Sold | $454,000+1.1%$182/sqft |
Source: | ||
| 2/28/2025 | Pending sale | $449,000$180/sqft |
Source: | ||
| 2/25/2025 | Listed for sale | $449,000+69.4%$180/sqft |
Source: | ||
| 10/16/2019 | Sold | $265,000-1.8%$106/sqft |
Source: | ||
| 8/23/2019 | Pending sale | $269,900$108/sqft |
Source: Realty Executives Associates #1088149 Report a problem | ||
Public tax history
| Year | Property taxes | Tax assessment |
|---|---|---|
| 2025 | $739 | $47,525 |
| 2024 | $739 | $47,525 |
| 2023 | $739 | $47,525 |
Find assessor info on the county website
Neighborhood: 37721
Nearby schools
GreatSchools rating
- 8/10Gibbs Elementary SchoolGrades: PK-5Distance: 0.4 mi
- 4/10Gibbs Middle SchoolGrades: 6-8Distance: 0.3 mi
- 4/10Gibbs High SchoolGrades: 9-12Distance: 0.7 mi
Schools provided by the listing agent
- Elementary: Gibbs
- Middle: Gibbs
- High: Gibbs
Source: East Tennessee Realtors. This data may not be complete. We recommend contacting the local school district to confirm school assignments for this home.
Get pre-qualified for a loan
At Zillow Home Loans, we can pre-qualify you in as little as 5 minutes with no impact to your credit score.An equal housing lender. NMLS #10287.

