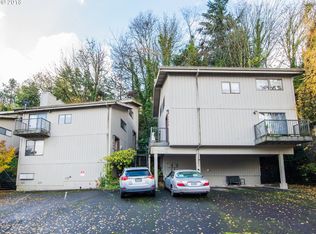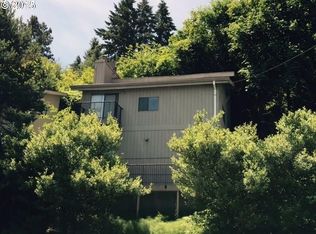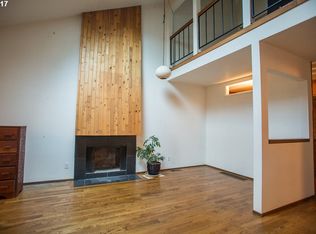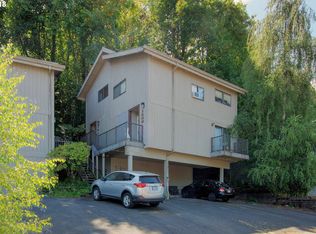Sold
$600,000
7610 SW 17th Dr, Portland, OR 97219
3beds
2,224sqft
Residential, Single Family Residence
Built in 1947
0.28 Acres Lot
$698,000 Zestimate®
$270/sqft
$3,593 Estimated rent
Home value
$698,000
$642,000 - $761,000
$3,593/mo
Zestimate® history
Loading...
Owner options
Explore your selling options
What's special
A portland gem with stunning mt. hood views and exceptional grounds designed by landscape architect who lived there. This remodeled mid-century modern has an architectural look with unique spaces (indoor flower room) that ooze charm and sophistication. Deck off the living room overseeing large terraced backyard make home perfect for entertaining. Large windows flood entire home with light all day long. Master on main (and what a view!). Large lot, walking path and close to services in Hillsdale neighborhood. Private, architectural, brilliant. OPEN - seller to do no repairs. seller to make decision on offers friday 8/25 at 5pm.
Zillow last checked: 8 hours ago
Listing updated: October 03, 2023 at 02:51am
Listed by:
Lonnie Dicus 503-780-0461,
Windermere Realty Group
Bought with:
Drew Coleman, 200109070
Opt
Source: RMLS (OR),MLS#: 23619009
Facts & features
Interior
Bedrooms & bathrooms
- Bedrooms: 3
- Bathrooms: 3
- Full bathrooms: 3
- Main level bathrooms: 2
Primary bedroom
- Level: Main
Bedroom 2
- Level: Main
Bedroom 3
- Level: Lower
Dining room
- Level: Main
Family room
- Level: Lower
Kitchen
- Level: Main
Living room
- Level: Main
Office
- Features: Sliding Doors
- Level: Lower
Heating
- Forced Air
Cooling
- None
Appliances
- Included: Built In Oven, Built-In Range, Dishwasher, Disposal, Microwave, Range Hood, Gas Water Heater
- Laundry: Laundry Room
Features
- Flooring: Vinyl, Wall to Wall Carpet
- Doors: Sliding Doors
- Windows: Wood Frames
- Basement: Daylight,Finished
- Fireplace features: Outside
Interior area
- Total structure area: 2,224
- Total interior livable area: 2,224 sqft
Property
Parking
- Total spaces: 1
- Parking features: Carport, Driveway, Garage Door Opener, Attached
- Attached garage spaces: 1
- Has carport: Yes
- Has uncovered spaces: Yes
Accessibility
- Accessibility features: Ground Level, Main Floor Bedroom Bath, Walkin Shower, Accessibility
Features
- Levels: Two
- Stories: 2
- Patio & porch: Deck
- Exterior features: Garden
- Has view: Yes
- View description: City, Mountain(s), Territorial
Lot
- Size: 0.28 Acres
- Features: Hilly, Sloped, Terraced, SqFt 10000 to 14999
Details
- Additional structures: Greenhouse
- Parcel number: R126863
Construction
Type & style
- Home type: SingleFamily
- Architectural style: Other
- Property subtype: Residential, Single Family Residence
Materials
- Cedar
- Foundation: Stem Wall
- Roof: Composition
Condition
- Updated/Remodeled
- New construction: No
- Year built: 1947
Utilities & green energy
- Gas: Gas
- Sewer: Public Sewer
- Water: Public
Community & neighborhood
Security
- Security features: Security System Owned
Location
- Region: Portland
Other
Other facts
- Listing terms: Cash,Conventional
- Road surface type: Paved
Price history
| Date | Event | Price |
|---|---|---|
| 10/2/2023 | Sold | $600,000-7.6%$270/sqft |
Source: | ||
| 8/28/2023 | Pending sale | $649,000$292/sqft |
Source: | ||
| 8/17/2023 | Listed for sale | $649,000+854.4%$292/sqft |
Source: | ||
| 6/20/1997 | Sold | $68,000+44.7%$31/sqft |
Source: Public Record | ||
| 4/26/1995 | Sold | $47,000$21/sqft |
Source: Public Record | ||
Public tax history
| Year | Property taxes | Tax assessment |
|---|---|---|
| 2025 | $7,139 +3.7% | $265,190 +3% |
| 2024 | $6,882 +4% | $257,470 +3% |
| 2023 | $6,618 +2.2% | $249,980 +3% |
Find assessor info on the county website
Neighborhood: Hillsdale
Nearby schools
GreatSchools rating
- 10/10Rieke Elementary SchoolGrades: K-5Distance: 0.5 mi
- 6/10Gray Middle SchoolGrades: 6-8Distance: 1 mi
- 8/10Ida B. Wells-Barnett High SchoolGrades: 9-12Distance: 0.6 mi
Schools provided by the listing agent
- Elementary: Rieke
- Middle: Robert Gray
- High: Ida B Wells
Source: RMLS (OR). This data may not be complete. We recommend contacting the local school district to confirm school assignments for this home.
Get a cash offer in 3 minutes
Find out how much your home could sell for in as little as 3 minutes with a no-obligation cash offer.
Estimated market value
$698,000
Get a cash offer in 3 minutes
Find out how much your home could sell for in as little as 3 minutes with a no-obligation cash offer.
Estimated market value
$698,000



