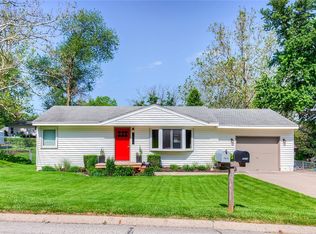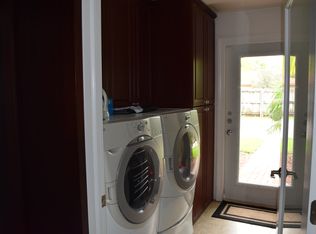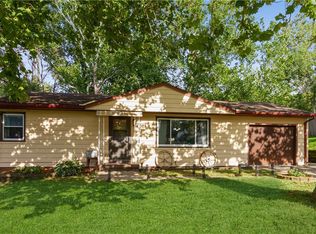Sold for $170,625 on 01/27/23
$170,625
7610 SW 10th St, Des Moines, IA 50315
3beds
1,200sqft
Single Family Residence
Built in 1958
9,583.2 Square Feet Lot
$202,600 Zestimate®
$142/sqft
$1,559 Estimated rent
Home value
$202,600
$192,000 - $213,000
$1,559/mo
Zestimate® history
Loading...
Owner options
Explore your selling options
What's special
Oversized 24x24 garage with tons of parking in the back for your boat, camper or work trailer! This cute 3 bedroom, 1 bath ranch has 1200SF of finish. The garage was converted into another living area, so there are 2 living spaces on the main level. The front living room has refinished real hardwood floors and the 2nd living area has new carpet. Spacious kitchen with new refrigerator and new stove. The interior and exterior were recently painted. This home has a brand-new roof in 2022 and the HVAC is newer (Furnace ’16 & A/C ‘19). Backyard is almost completed fenced. Close to Blank Park Zoo! NFC financing available.
Zillow last checked: 8 hours ago
Listing updated: January 31, 2023 at 06:10am
Listed by:
Scott Myers 515-208-1504,
Century 21 Signature,
Molly Myers 515-208-2545,
Century 21 Signature
Bought with:
Misty Darling
BH&G Real Estate Innovations
Source: DMMLS,MLS#: 662027 Originating MLS: Des Moines Area Association of REALTORS
Originating MLS: Des Moines Area Association of REALTORS
Facts & features
Interior
Bedrooms & bathrooms
- Bedrooms: 3
- Bathrooms: 1
- Full bathrooms: 1
- Main level bedrooms: 3
Heating
- Forced Air, Gas, Natural Gas
Cooling
- Central Air
Appliances
- Included: Refrigerator, Stove
Features
- Dining Area, Cable TV
- Flooring: Carpet, Hardwood
- Basement: Unfinished
Interior area
- Total structure area: 1,200
- Total interior livable area: 1,200 sqft
- Finished area below ground: 0
Property
Parking
- Total spaces: 2
- Parking features: Detached, Garage, Two Car Garage
- Garage spaces: 2
Features
- Patio & porch: Deck
- Exterior features: Deck
- Fencing: Chain Link
Lot
- Size: 9,583 sqft
Details
- Parcel number: 12004771001000
- Zoning: N3A
Construction
Type & style
- Home type: SingleFamily
- Architectural style: Ranch
- Property subtype: Single Family Residence
Materials
- Cement Siding
- Foundation: Block
- Roof: Asphalt,Shingle
Condition
- Year built: 1958
Utilities & green energy
- Sewer: Public Sewer
- Water: Public
Community & neighborhood
Location
- Region: Des Moines
Other
Other facts
- Listing terms: Cash,Conventional,FHA,VA Loan
- Road surface type: Concrete
Price history
| Date | Event | Price |
|---|---|---|
| 1/27/2023 | Sold | $170,625+0.7%$142/sqft |
Source: | ||
| 12/12/2022 | Pending sale | $169,500$141/sqft |
Source: | ||
| 12/7/2022 | Price change | $169,500-4.5%$141/sqft |
Source: | ||
| 11/3/2022 | Price change | $177,500-4.5%$148/sqft |
Source: | ||
| 10/14/2022 | Listed for sale | $185,900+102.1%$155/sqft |
Source: | ||
Public tax history
| Year | Property taxes | Tax assessment |
|---|---|---|
| 2024 | $3,394 +1.2% | $172,500 |
| 2023 | $3,354 +0.8% | $172,500 +21.2% |
| 2022 | $3,328 -2.4% | $142,300 |
Find assessor info on the county website
Neighborhood: 50315
Nearby schools
GreatSchools rating
- 4/10Morris Elementary SchoolGrades: K-5Distance: 0.9 mi
- 4/10Mccombs Middle SchoolGrades: 6-8Distance: 0.5 mi
- 1/10Lincoln High SchoolGrades: 9-12Distance: 3.3 mi
Schools provided by the listing agent
- District: Des Moines Independent
Source: DMMLS. This data may not be complete. We recommend contacting the local school district to confirm school assignments for this home.

Get pre-qualified for a loan
At Zillow Home Loans, we can pre-qualify you in as little as 5 minutes with no impact to your credit score.An equal housing lender. NMLS #10287.


