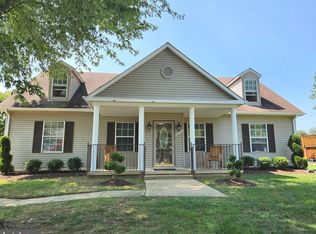Sold for $480,500 on 05/23/25
$480,500
7610 Red Fox Ter, Clinton, MD 20735
4beds
2,598sqft
Single Family Residence
Built in 1986
9,648 Square Feet Lot
$473,300 Zestimate®
$185/sqft
$3,486 Estimated rent
Home value
$473,300
$421,000 - $530,000
$3,486/mo
Zestimate® history
Loading...
Owner options
Explore your selling options
What's special
**Offer Deadline - Wednesday April 30 at Noon** Welcome home to this beautifully maintained 4-bedroom, 3-bathroom gem that combines comfort and charm at every turn. Inside, you’ll find a freshly painted interior and brand-new plush carpeting throughout. The main level offers a bright living room and a dedicated dining area—ideal for entertaining. The open kitchen is equipped with stainless steel appliances, ample cabinet and counter space, and a flexible area perfect for a family room or breakfast nook. A main-level bedroom and full bath offer convenience and versatility, along with a main-level washer and dryer for everyday ease. Upstairs, the sunlit primary suite features its own private ensuite bathroom, while two additional bedrooms share a full hallway bath, providing plenty of space for everyone. Recent updates from 2024–2025 include new garage doors, a sliding back door, modern light fixtures, smoke detectors, refrigerator, garbage disposal, toilets, blinds, carpet, and interior paint. The HVAC system was also replaced in 2021, giving you added peace of mind. Outside, enjoy a lush green yard, a side-entry two-car garage, and extra driveway parking—all with no HOA!
Zillow last checked: 8 hours ago
Listing updated: May 27, 2025 at 03:04am
Listed by:
Alyssa Rajabi 202-740-6331,
Redfin Corporation
Bought with:
Robert Whaley, 654459
Express Brokers Realty LLC
Source: Bright MLS,MLS#: MDPG2149174
Facts & features
Interior
Bedrooms & bathrooms
- Bedrooms: 4
- Bathrooms: 3
- Full bathrooms: 3
- Main level bathrooms: 1
- Main level bedrooms: 1
Basement
- Area: 0
Heating
- Forced Air, Electric
Cooling
- Central Air, Electric
Appliances
- Included: Dryer, Washer, Cooktop, Dishwasher, Disposal, Exhaust Fan, Freezer, Refrigerator, Electric Water Heater
- Laundry: Has Laundry
Features
- Attic, Central Vacuum, Dining Area, Family Room Off Kitchen, Primary Bath(s)
- Flooring: Carpet
- Windows: Window Treatments
- Has basement: No
- Number of fireplaces: 1
- Fireplace features: Screen, Equipment
Interior area
- Total structure area: 2,598
- Total interior livable area: 2,598 sqft
- Finished area above ground: 2,598
- Finished area below ground: 0
Property
Parking
- Total spaces: 4
- Parking features: Covered, Garage Door Opener, Inside Entrance, Attached, Driveway
- Attached garage spaces: 2
- Uncovered spaces: 2
Accessibility
- Accessibility features: None
Features
- Levels: Two
- Stories: 2
- Exterior features: Sidewalks
- Pool features: None
Lot
- Size: 9,648 sqft
Details
- Additional structures: Above Grade, Below Grade
- Parcel number: 17090969501
- Zoning: RSF95
- Special conditions: Standard
Construction
Type & style
- Home type: SingleFamily
- Architectural style: Traditional
- Property subtype: Single Family Residence
Materials
- Frame, Vinyl Siding
- Foundation: Permanent, Other
Condition
- New construction: No
- Year built: 1986
Utilities & green energy
- Sewer: Public Sewer
- Water: Public
Community & neighborhood
Location
- Region: Clinton
- Subdivision: Fox Run Estates
Other
Other facts
- Listing agreement: Exclusive Right To Sell
- Ownership: Fee Simple
Price history
| Date | Event | Price |
|---|---|---|
| 5/23/2025 | Sold | $480,500+1.2%$185/sqft |
Source: | ||
| 5/1/2025 | Contingent | $475,000$183/sqft |
Source: | ||
| 4/25/2025 | Listed for sale | $475,000$183/sqft |
Source: | ||
Public tax history
| Year | Property taxes | Tax assessment |
|---|---|---|
| 2025 | $5,364 +20.6% | $430,400 +7.6% |
| 2024 | $4,449 +8.2% | $400,067 +8.2% |
| 2023 | $4,111 +8.9% | $369,733 +8.9% |
Find assessor info on the county website
Neighborhood: 20735
Nearby schools
GreatSchools rating
- 3/10Francis T. Evans Elementary SchoolGrades: PK-5Distance: 1.8 mi
- 4/10Stephen Decatur Middle SchoolGrades: 6-8Distance: 2.1 mi
- 3/10Dr. Henry A. Wise Jr. High SchoolGrades: 9-12Distance: 6.7 mi
Schools provided by the listing agent
- Elementary: Francis T. Evans
- Middle: Stephen Decatur
- High: Dr. Henry A. Wise, Jr.
- District: Prince George's County Public Schools
Source: Bright MLS. This data may not be complete. We recommend contacting the local school district to confirm school assignments for this home.

Get pre-qualified for a loan
At Zillow Home Loans, we can pre-qualify you in as little as 5 minutes with no impact to your credit score.An equal housing lender. NMLS #10287.
Sell for more on Zillow
Get a free Zillow Showcase℠ listing and you could sell for .
$473,300
2% more+ $9,466
With Zillow Showcase(estimated)
$482,766