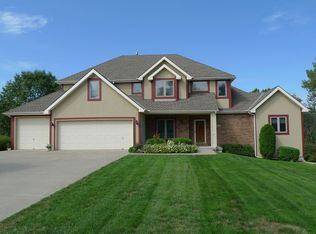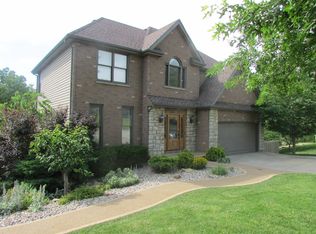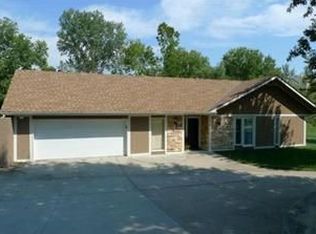Welcome home to Weatherby Lake, where the perfect mix of a suburban neighborhood, convenient location to meet your everyday needs and a lake lifestyle create an oasis you never knew you were missing! This 4BR/3BA Reverse 1.5 Story home offers its new owners true main-level living and the opportunity to own a home that has been impeccably maintained and lovingly renovated to reflect current trends. Upon entering, you'll immediately notice the Living and Dining Rooms showcasing neutral colors, updated carpet, and large windows providing views of the lush, semi-private backyard. The Kitchen is truly a home chef's dream with ample cabinetry, a 5-burner gas stove, large island, and generous space opening to both the Hearth Room with fireplace and Breakfast Area. Relax at the end of a long day in the Owner's Suite while enjoying another view of the gorgeous backyard or a soak in the tub. Rounding out the main floor is a second Bedroom, second Full Bathroom and Laundry Room. As you make your way downstairs, pass through the level which includes the Wet Bar, In-home Office and Gym. As you descend the final steps into the Walkout Basement, you'll find a large Family Room with soaring ceilings and a second fireplace, two additional Bedrooms and the third Full Bathroom. The exterior offers 4 distinct seating areas (3 in the back, 1 in the front) and mature landscaping for the new owners to entertain family and friends or enjoy a quiet, peaceful evening. As if this turn-key home couldn't get any better, it's nestled on one of Weatherby's most walkable streets and just a few steps away from the lake's largest and most well-appointed park. A beautiful home, convenient location and spectacular lake lifestyle in one!
This property is off market, which means it's not currently listed for sale or rent on Zillow. This may be different from what's available on other websites or public sources.


