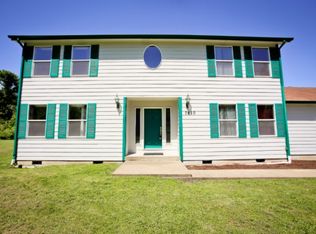Private Country property in the city with 2.25 acres, city water and sewer. Soaring cathedral ceilings. Open floor plan, single level, great for entertaining.Oak floors in living room,tile kitchen entry and eating nook. Light and bright living. Double pain windows,supplemental solar hot water w/ 80 gal tank.Int/ext sound system. Huge storage areas.Detached 4 car, garage/shop with 13 ft ceilings. Garden shed, green house and raised beds.
This property is off market, which means it's not currently listed for sale or rent on Zillow. This may be different from what's available on other websites or public sources.

