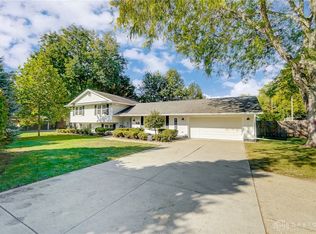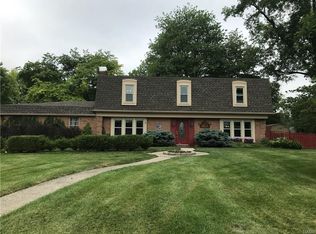Sold for $365,000 on 10/27/25
$365,000
7610 Kings Run Rd, Dayton, OH 45459
4beds
2,472sqft
Single Family Residence
Built in 1967
0.7 Acres Lot
$367,200 Zestimate®
$148/sqft
$2,705 Estimated rent
Home value
$367,200
$334,000 - $404,000
$2,705/mo
Zestimate® history
Loading...
Owner options
Explore your selling options
What's special
Your opportunity to "Live the Dream" in a true Dayton classic 2-story brick Colonial with a rare 3-car garage, offering timeless character and nearly 2,500 sq. ft. of upgraded living space in the heart of Centerville. Quality enhancements include: expertly installed roof (2011), modernized kitchen, new cabinets, quartz tops and state of the art appliances (2018), double hung/pane vinyl windows (2022) and High-efficiency energy saving HVAC system (2025). Thoughtfully positioned on a quiet 0.7-acre homesite, this home offers a peaceful retreat with minimal traffic, while remaining just moments from the vibrant community, top-rated schools, shopping, and dining that make Centerville so desirable. Step inside and you’ll find a home designed for comfort and everyday living; 4 spacious bedrooms, 2.5 baths, and generous living areas with great flow. A welcoming great room with masonry fireplace is ideal for gatherings. With a slab foundation, you’ll enjoy simplified maintenance and maximum use of main-level living space. Upstairs, the spacious private primary suite with its own bath complements the rather roomy secondary bedrooms. You will also enjoy the outdoors from the full front porch or the screened-in back patio, ideal for relaxing evenings and enchanting entertaining. This home’s solid construction, thoughtful updates, and unbeatable setting create incredible value and potential. Whether you love the Colonial style or want to add your own modern touches, this property offers the perfect foundation to make your dream home a reality.
Zillow last checked: 8 hours ago
Listing updated: October 28, 2025 at 12:54pm
Listed by:
Don Brenneman (937)436-2700,
Irongate Inc.
Bought with:
James Warden, 2024004522
eXp Realty
Source: DABR MLS,MLS#: 944031 Originating MLS: Dayton Area Board of REALTORS
Originating MLS: Dayton Area Board of REALTORS
Facts & features
Interior
Bedrooms & bathrooms
- Bedrooms: 4
- Bathrooms: 3
- Full bathrooms: 2
- 1/2 bathrooms: 1
- Main level bathrooms: 1
Primary bedroom
- Level: Second
- Dimensions: 17 x 13
Bedroom
- Level: Second
- Dimensions: 12 x 12
Bedroom
- Level: Second
- Dimensions: 12 x 10
Bedroom
- Level: Second
- Dimensions: 12 x 10
Dining room
- Level: Main
- Dimensions: 13 x 11
Entry foyer
- Level: Main
- Dimensions: 13 x 6
Family room
- Level: Main
- Dimensions: 26 x 13
Florida room
- Level: Main
- Dimensions: 31 x 15
Kitchen
- Level: Main
- Dimensions: 13 x 14
Laundry
- Level: Main
- Dimensions: 12 x 6
Living room
- Level: Main
- Dimensions: 25 x 13
Media room
- Level: Second
- Dimensions: 9 x 6
Heating
- Forced Air, Natural Gas
Cooling
- Central Air
Appliances
- Included: Built-In Oven, Dryer, Dishwasher, Disposal, Microwave, Washer, Gas Water Heater
Features
- Quartz Counters, Solid Surface Counters, Walk-In Closet(s)
- Windows: Vinyl
- Number of fireplaces: 1
- Fireplace features: One
Interior area
- Total structure area: 2,472
- Total interior livable area: 2,472 sqft
Property
Parking
- Total spaces: 3
- Parking features: Attached, Garage
- Attached garage spaces: 3
Features
- Levels: Two
- Stories: 2
- Patio & porch: Patio, Porch
- Exterior features: Porch, Patio
Lot
- Size: 0.70 Acres
- Dimensions: 132 x 229
Details
- Parcel number: O67215030007
- Zoning: Residential
- Zoning description: Residential
Construction
Type & style
- Home type: SingleFamily
- Architectural style: Colonial
- Property subtype: Single Family Residence
Materials
- Brick, Shingle Siding
- Foundation: Slab
Condition
- Year built: 1967
Utilities & green energy
- Water: Public
- Utilities for property: Natural Gas Available, Sewer Available, Water Available
Community & neighborhood
Security
- Security features: Smoke Detector(s)
Location
- Region: Dayton
- Subdivision: Penbrooke Sec 13
Price history
| Date | Event | Price |
|---|---|---|
| 10/27/2025 | Sold | $365,000-1.3%$148/sqft |
Source: | ||
| 10/3/2025 | Pending sale | $369,900$150/sqft |
Source: | ||
| 9/24/2025 | Listed for sale | $369,900$150/sqft |
Source: | ||
Public tax history
| Year | Property taxes | Tax assessment |
|---|---|---|
| 2024 | $4,694 +7.9% | $79,670 |
| 2023 | $4,352 -1% | $79,670 +22.3% |
| 2022 | $4,397 -0.3% | $65,120 |
Find assessor info on the county website
Neighborhood: 45459
Nearby schools
GreatSchools rating
- 7/10Dr John Hole Elementary SchoolGrades: 2-5Distance: 2.2 mi
- 7/10Hadley E Watts Middle SchoolGrades: 6-8Distance: 0.9 mi
- 8/10Centerville High SchoolGrades: 9-12Distance: 2.9 mi
Schools provided by the listing agent
- District: Centerville
Source: DABR MLS. This data may not be complete. We recommend contacting the local school district to confirm school assignments for this home.

Get pre-qualified for a loan
At Zillow Home Loans, we can pre-qualify you in as little as 5 minutes with no impact to your credit score.An equal housing lender. NMLS #10287.
Sell for more on Zillow
Get a free Zillow Showcase℠ listing and you could sell for .
$367,200
2% more+ $7,344
With Zillow Showcase(estimated)
$374,544
