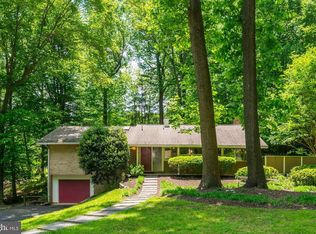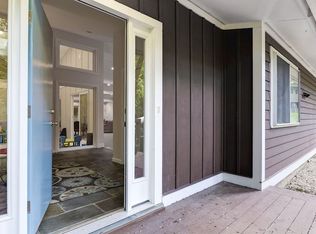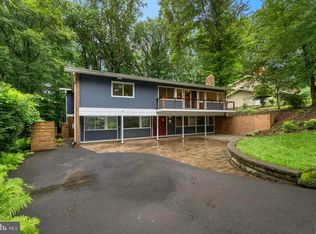Sold for $1,285,000 on 06/28/24
$1,285,000
7610 Hamilton Spring Rd, Bethesda, MD 20817
5beds
2,895sqft
Single Family Residence
Built in 1966
0.57 Acres Lot
$1,290,300 Zestimate®
$444/sqft
$5,307 Estimated rent
Home value
$1,290,300
$1.19M - $1.41M
$5,307/mo
Zestimate® history
Loading...
Owner options
Explore your selling options
What's special
Photos Friday! Stunning renovated Mid-Century Modern in sought-after Carderock Springs! Glenmore model is one of the largest and most sought-after. Front porch and patio, level entry to the main living level with gorgeous cherry kitchen open to main area with breakfast bar, stone counters, glass tile backsplash. Living room with cathedral ceiling and fireplace opens with wall of glass to balcony. The generous dining room with cathedral ceiling opens to the side patio with pond. 3 bedrooms and 2 renovated baths, both with double sinks. Excellent closets, skylights. Classic floating staircases (and original globe lights) lead you to the beautiful walkout lower level with LVP flooring, fabulous walkout rec room with second fireplace and built-ins and slider to back garden. 2 more bedrooms, updated hall bath and large utility room complete this level. Gorgeous lush landscaping. Incredible community with many neighborhood get-togethers. Community Pool (membership) and Tennis/Pickleball)with summer camp. Prized Carderock Springs Elementary School, Pyle Middle, Walt Whitman High. Walk to T2 bus to friendship heights. Bike to Cabin John with restaurants, natural foods grocery, spa/salon, post office, beer/wine/deli. Hiking and biking paradise, MacArthur walking and bike path. Close to parks, trails, Glen Echo Park. EZ commute to DC, Bethesda, 270 corridor, NoVA.
Zillow last checked: 8 hours ago
Listing updated: June 28, 2024 at 09:12am
Listed by:
Dominique Rychlik 301-580-0934,
Compass
Bought with:
Heather Sand, 635697
Compass
Source: Bright MLS,MLS#: MDMC2133180
Facts & features
Interior
Bedrooms & bathrooms
- Bedrooms: 5
- Bathrooms: 3
- Full bathrooms: 3
- Main level bathrooms: 2
- Main level bedrooms: 3
Basement
- Area: 1495
Heating
- Central, Forced Air, Natural Gas
Cooling
- Central Air, Electric
Appliances
- Included: Gas Water Heater
- Laundry: Lower Level
Features
- Flooring: Hardwood, Luxury Vinyl
- Basement: Full,Finished,Walk-Out Access
- Number of fireplaces: 2
- Fireplace features: Wood Burning
Interior area
- Total structure area: 3,090
- Total interior livable area: 2,895 sqft
- Finished area above ground: 1,595
- Finished area below ground: 1,300
Property
Parking
- Total spaces: 3
- Parking features: Asphalt, Driveway, Off Street
- Uncovered spaces: 3
Accessibility
- Accessibility features: Entry Slope <1', Accessible Entrance
Features
- Levels: Two
- Stories: 2
- Patio & porch: Patio, Porch
- Exterior features: Rain Gutters, Balcony
- Pool features: Community
Lot
- Size: 0.57 Acres
- Features: Landscaped
Details
- Additional structures: Above Grade, Below Grade
- Parcel number: 161000872537
- Zoning: R200
- Special conditions: Standard
Construction
Type & style
- Home type: SingleFamily
- Architectural style: Mid-Century Modern
- Property subtype: Single Family Residence
Materials
- Brick
- Foundation: Block
- Roof: Architectural Shingle
Condition
- Excellent
- New construction: No
- Year built: 1966
Details
- Builder model: Glenmore
- Builder name: Edmund Bennett
Utilities & green energy
- Sewer: Public Sewer
- Water: Public
- Utilities for property: Fiber Optic, Cable
Community & neighborhood
Location
- Region: Bethesda
- Subdivision: Carderock Springs
Other
Other facts
- Listing agreement: Exclusive Right To Sell
- Ownership: Fee Simple
Price history
| Date | Event | Price |
|---|---|---|
| 6/28/2024 | Sold | $1,285,000+2.8%$444/sqft |
Source: | ||
| 5/24/2024 | Pending sale | $1,250,000$432/sqft |
Source: | ||
| 5/24/2024 | Listed for sale | $1,250,000+47.1%$432/sqft |
Source: | ||
| 3/24/2021 | Listing removed | -- |
Source: Owner Report a problem | ||
| 5/11/2018 | Listing removed | $4,025$1/sqft |
Source: Owner Report a problem | ||
Public tax history
| Year | Property taxes | Tax assessment |
|---|---|---|
| 2025 | $8,722 +2.5% | $757,400 +2.5% |
| 2024 | $8,510 +2.4% | $739,200 +2.5% |
| 2023 | $8,307 +7.1% | $721,000 +2.6% |
Find assessor info on the county website
Neighborhood: 20817
Nearby schools
GreatSchools rating
- 9/10Carderock Springs Elementary SchoolGrades: K-5Distance: 0.4 mi
- 10/10Thomas W. Pyle Middle SchoolGrades: 6-8Distance: 1.9 mi
- 9/10Walt Whitman High SchoolGrades: 9-12Distance: 2 mi
Schools provided by the listing agent
- Elementary: Carderock Springs
- Middle: Thomas W. Pyle
- High: Walt Whitman
- District: Montgomery County Public Schools
Source: Bright MLS. This data may not be complete. We recommend contacting the local school district to confirm school assignments for this home.

Get pre-qualified for a loan
At Zillow Home Loans, we can pre-qualify you in as little as 5 minutes with no impact to your credit score.An equal housing lender. NMLS #10287.
Sell for more on Zillow
Get a free Zillow Showcase℠ listing and you could sell for .
$1,290,300
2% more+ $25,806
With Zillow Showcase(estimated)
$1,316,106

