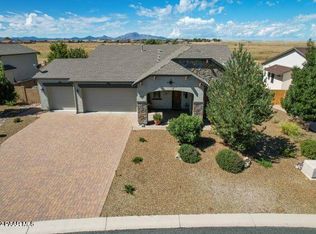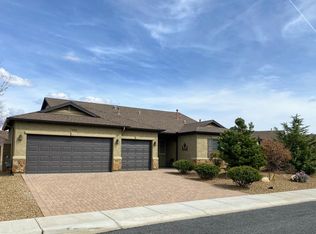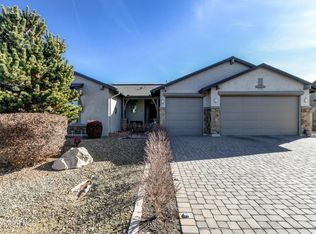This spacious and beautiful split floor plan home was built by the Award-Winning Energy-Efficient Mandalay Homes and completed in 2014. On a premium professionally landscaped .25 acre lot, this 2291 Sq. ft. "Aspen" model includes many semi-custom options and upgrades with 3 Spacious Bedrooms and 2 Full Baths including a 4 Foot Expanded Spa-Like Master Bath and Huge Walk-In Closet, Large Great Room
This property is off market, which means it's not currently listed for sale or rent on Zillow. This may be different from what's available on other websites or public sources.



