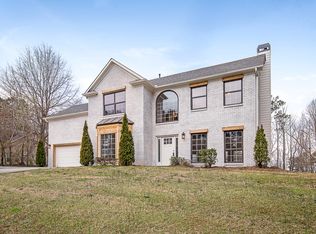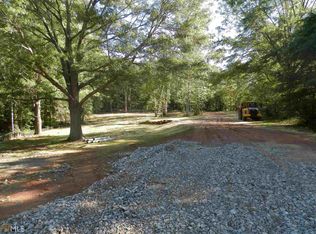NEW CONSTRUCTION - READY NOW - 1.2 ACRE+/- LOT - ONE OF THE MOST THOUGHTFULLY DESIGNED HOMES IN THE AREA****SPACIOUS ONE LEVEL LIVING****36"+ WIDE DOORS AND HALLWAYS WITH LEVEL ENTRIES****MASSIVE 20 X 20 COVERED DECK FOR INCREDIBLE OUTDOOR LIVING AND ULTIMATE PRIVACY****HUGE DEEP 3 CAR GARAGE FOR FULLSIZE 4-DOOR TRUCKS AND FULL BASEMENT FOR PLENTY OF STORAGE****THIS HOME IS A MUST SEE!!!!!! INCREDIBLE LOT -ROOM FOR POOL - NEW CONSTRUCTION - READY NOW!!
This property is off market, which means it's not currently listed for sale or rent on Zillow. This may be different from what's available on other websites or public sources.

