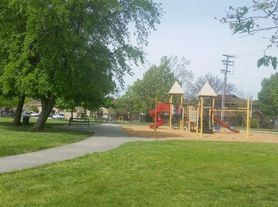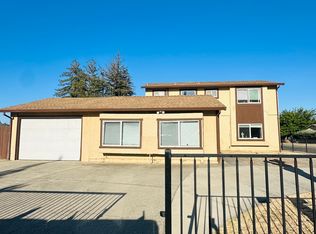It is all new again after many major renovations. It is the most outstanding, beautiful home on the street. It got fresh coat of paint inside and outside. This 2-story, 4 bedrooms, and 2 baths offers following phone-control devices - operate these devices from anywhere where Wi-Fi is available
such as:
1. Ring door bell
2. Ring alarm system plus 2 indoor cameras
3. Garage opener with backup battery
4. Google Nest thermostat.
5. LED Outdoor lighting.
Kitchen offers granite countertop, brand new Maytag stainless steel stove, dishwasher, vent, and Ultra-Thin LED Recessed Ceiling Light.
LED lighting is all available in every bedroom. All the doors equipped with new hardware including security strikes and plates on all exterior doors.
The attached two-car garage has backup battery help to open/close even when is power is cut. It has brand new laminate wood floor downstairs and carpet.
Available October 01, 2025.
$2,800.00 plus water bill per month - sewer and garbage pickups are included.
$4,000 refundable damage deposit and long-term commitment preferred.
Absolutely, NO PET.
Please reviewing the screening guidelines below, then drive by the property. If satisfy and interested, please reply to this ad for the application. Fulfilled applicants will be scheduled for a private viewing of the property.
Screening Guidelines:
1. A separate application is required for each individual who is over 18 years old.
2. A minimum credit score of 600 is preferred.
3. Good rental references.
4. Household monthly verifiable income of at least 3 times monthly rent.
5. Upon approval of your application, earliest move-in is accepted.
Long-term is required. Minimum 2 years .
No smoking.
House for rent
Accepts Zillow applications
$2,800/mo
7610 Bluebrook Way, Sacramento, CA 95823
4beds
1,702sqft
Price may not include required fees and charges.
Single family residence
Available now
No pets
Central air
Hookups laundry
Garage parking
Heat pump
What's special
Granite countertop
- 7 days |
- -- |
- -- |
Travel times
Facts & features
Interior
Bedrooms & bathrooms
- Bedrooms: 4
- Bathrooms: 3
- Full bathrooms: 2
- 1/2 bathrooms: 1
Heating
- Heat Pump
Cooling
- Central Air
Appliances
- Included: Dishwasher, Oven, WD Hookup
- Laundry: Hookups
Features
- WD Hookup
- Flooring: Carpet, Hardwood, Tile
Interior area
- Total interior livable area: 1,702 sqft
Property
Parking
- Parking features: Detached, Garage
- Has garage: Yes
- Details: Contact manager
Details
- Parcel number: 11913000560000
Construction
Type & style
- Home type: SingleFamily
- Property subtype: Single Family Residence
Community & HOA
Location
- Region: Sacramento
Financial & listing details
- Lease term: 1 Year
Price history
| Date | Event | Price |
|---|---|---|
| 10/6/2025 | Listed for rent | $2,800$2/sqft |
Source: Zillow Rentals | ||
| 10/6/2025 | Listing removed | $530,000$311/sqft |
Source: MetroList Services of CA #225090798 | ||
| 9/18/2025 | Listed for sale | $530,000$311/sqft |
Source: MetroList Services of CA #225090798 | ||
| 9/7/2025 | Pending sale | $530,000$311/sqft |
Source: MetroList Services of CA #225090798 | ||
| 7/9/2025 | Listed for sale | $530,000-1.9%$311/sqft |
Source: MetroList Services of CA #225090798 | ||

