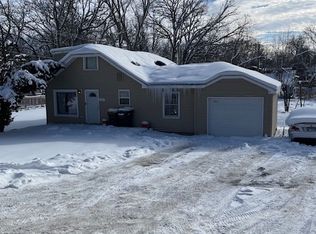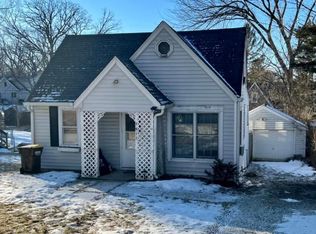Closed
$203,000
7610 Arbor Rd, Wonder Lake, IL 60097
3beds
1,200sqft
Single Family Residence
Built in 1936
9,583.2 Square Feet Lot
$205,100 Zestimate®
$169/sqft
$2,019 Estimated rent
Home value
$205,100
$189,000 - $224,000
$2,019/mo
Zestimate® history
Loading...
Owner options
Explore your selling options
What's special
Charming Ranch-Style Home Near Wonder Lake! Perched high on a hill yet just blocks from private Wonder Lake, this delightful ranch offers the best of both privacy and convenience. Enjoy ONE-LEVEL LIVING with an open floor plan, perfect for everyday comfort and entertaining.This home features: 3-4 bedrooms (front porch was used used as a 4th bedroom); Enjoy your morning coffee on the ENCLOSED PORCH! Full basement offering ample storage or future finishing potential; spacious 2 car garage with a new 3-car-wide driveway and convenient side apron! Eat-In Kitchen features a new Kraus stainless steel sink and new faucet; Many new windows throughout for bright, natural light. This home also has a large yard - perfect for BACKYARD BBQs and bon fires! Located steps away from the lake, park, playground, and PRIVATE BEACH, you'll love the year-round activities - from fishing to boating and seasonal fun all around. Don't miss your chance to own this lovely home - schedule your showing today and make it your own!
Zillow last checked: 8 hours ago
Listing updated: October 24, 2025 at 10:07am
Listing courtesy of:
Dawn Johnson clientcare@starckre.com,
Berkshire Hathaway HomeServices Starck Real Estate
Bought with:
Rafay Qamar
Real Broker LLC
Source: MRED as distributed by MLS GRID,MLS#: 12464260
Facts & features
Interior
Bedrooms & bathrooms
- Bedrooms: 3
- Bathrooms: 1
- Full bathrooms: 1
Primary bedroom
- Features: Flooring (Carpet)
- Level: Main
- Area: 96 Square Feet
- Dimensions: 12X8
Bedroom 2
- Features: Flooring (Wood Laminate)
- Level: Main
- Area: 72 Square Feet
- Dimensions: 9X8
Bedroom 3
- Features: Flooring (Wood Laminate)
- Level: Main
- Area: 64 Square Feet
- Dimensions: 8X8
Bonus room
- Level: Main
- Area: 144 Square Feet
- Dimensions: 18X8
Family room
- Features: Flooring (Wood Laminate)
- Level: Main
- Area: 133 Square Feet
- Dimensions: 19X7
Kitchen
- Features: Kitchen (Eating Area-Table Space), Flooring (Wood Laminate)
- Level: Main
- Area: 154 Square Feet
- Dimensions: 14X11
Laundry
- Level: Basement
- Area: 100 Square Feet
- Dimensions: 10X10
Living room
- Features: Flooring (Carpet)
- Level: Main
- Area: 170 Square Feet
- Dimensions: 17X10
Heating
- Natural Gas, Forced Air
Cooling
- Central Air
Appliances
- Included: Range, Microwave, Refrigerator, Washer, Dryer, Water Softener
Features
- 1st Floor Bedroom
- Flooring: Laminate
- Windows: Screens
- Basement: Unfinished,Full
- Attic: Full
Interior area
- Total structure area: 2,121
- Total interior livable area: 1,200 sqft
Property
Parking
- Total spaces: 2
- Parking features: Asphalt, Garage Door Opener, On Site, Garage Owned, Attached, Garage
- Attached garage spaces: 2
- Has uncovered spaces: Yes
Accessibility
- Accessibility features: No Disability Access
Features
- Stories: 1
- Exterior features: Boat Slip
Lot
- Size: 9,583 sqft
- Dimensions: 120X100
- Features: Corner Lot, Water Rights, Wooded, Mature Trees
Details
- Parcel number: 0918182018
- Special conditions: None
- Other equipment: Water-Softener Owned, Ceiling Fan(s), Sump Pump
Construction
Type & style
- Home type: SingleFamily
- Architectural style: Ranch
- Property subtype: Single Family Residence
Materials
- Vinyl Siding
- Foundation: Concrete Perimeter
- Roof: Asphalt
Condition
- New construction: No
- Year built: 1936
Details
- Builder model: RANCH
Utilities & green energy
- Electric: Circuit Breakers, 100 Amp Service
- Sewer: Septic Tank
- Water: Well
Community & neighborhood
Community
- Community features: Park, Lake, Dock, Water Rights, Street Paved
Location
- Region: Wonder Lake
- Subdivision: Deep Springs Woods
HOA & financial
HOA
- Has HOA: Yes
- HOA fee: $132 annually
- Services included: Insurance, Lake Rights
Other
Other facts
- Has irrigation water rights: Yes
- Listing terms: Conventional
- Ownership: Fee Simple
Price history
| Date | Event | Price |
|---|---|---|
| 10/24/2025 | Sold | $203,000-1%$169/sqft |
Source: | ||
| 9/30/2025 | Contingent | $205,000$171/sqft |
Source: | ||
| 9/23/2025 | Price change | $205,000-4.7%$171/sqft |
Source: | ||
| 9/19/2025 | Price change | $215,000-1.8%$179/sqft |
Source: | ||
| 9/16/2025 | Listed for sale | $219,000$183/sqft |
Source: | ||
Public tax history
| Year | Property taxes | Tax assessment |
|---|---|---|
| 2024 | $5,346 +1.4% | $59,027 +11.6% |
| 2023 | $5,274 +40.6% | $52,882 +61.8% |
| 2022 | $3,750 +4.1% | $32,684 +7.4% |
Find assessor info on the county website
Neighborhood: 60097
Nearby schools
GreatSchools rating
- 4/10Harrison Elementary SchoolGrades: PK-8Distance: 0.9 mi
- 6/10McHenry Community High SchoolGrades: 9-12Distance: 4.8 mi
Schools provided by the listing agent
- High: Mchenry Campus
- District: 36
Source: MRED as distributed by MLS GRID. This data may not be complete. We recommend contacting the local school district to confirm school assignments for this home.
Get pre-qualified for a loan
At Zillow Home Loans, we can pre-qualify you in as little as 5 minutes with no impact to your credit score.An equal housing lender. NMLS #10287.

