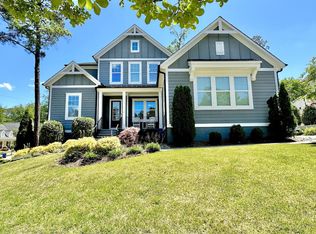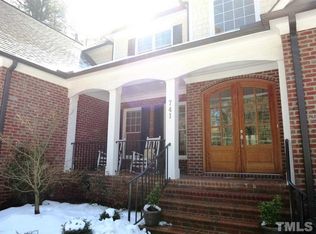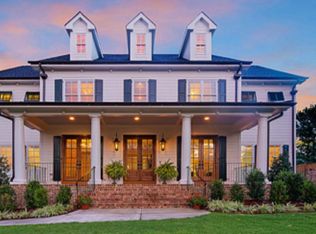Sold for $1,350,000
$1,350,000
761 Wimbleton Dr, Raleigh, NC 27609
4beds
3,361sqft
Single Family Residence, Residential
Built in 2009
0.42 Acres Lot
$1,422,100 Zestimate®
$402/sqft
$5,360 Estimated rent
Home value
$1,422,100
$1.34M - $1.52M
$5,360/mo
Zestimate® history
Loading...
Owner options
Explore your selling options
What's special
MINUTES TO NORTH HILLS! This 4 bed/3.5 bath property boasts timeless elegance and charm, combined with modern comforts to provide the perfect balance. Step inside this magnificent home, and you are greeted by an atmosphere of warmth and luxury, with plenty of natural light streaming in from the large windows. The spacious living areas are perfect for entertaining guests, with a cozy fireplace serving as the centerpiece for intimate gatherings. The kitchen is a chef's delight, with Meile appliances and quartz countertops. Retreat to the private master suite, complete with a luxurious en-suite bathroom and walk-in closet. Three additional bedrooms upstairs provide ample space for family and guests. The bonus room is spacious enough to accommodate a variety of activities, from a home theater to a game room, a home gym, or even a creative studio space. Outside, you'll find a beautifully landscaped yard that is perfect for relaxing or entertaining, with a spacious covered patio providing the ideal setting for barbecues and outdoor gatherings. Located in the highly sought-after North Hills community, make this your home!
Zillow last checked: 8 hours ago
Listing updated: October 27, 2025 at 07:49pm
Listed by:
Gretchen Coley 919-526-0401,
Compass -- Raleigh,
Christian Beca 214-901-6354,
Compass -- Raleigh
Bought with:
Phillip Marquis, 291702
Marquis Realty
Source: Doorify MLS,MLS#: 2501370
Facts & features
Interior
Bedrooms & bathrooms
- Bedrooms: 4
- Bathrooms: 4
- Full bathrooms: 3
- 1/2 bathrooms: 1
Heating
- Forced Air, Natural Gas
Cooling
- Central Air, Zoned
Appliances
- Included: Dishwasher, Electric Water Heater, Gas Cooktop
- Laundry: Laundry Room, Main Level
Features
- Ceiling Fan(s), Entrance Foyer, High Ceilings, Pantry, Master Downstairs, Smooth Ceilings, Walk-In Closet(s)
- Flooring: Carpet, Hardwood, Tile
- Basement: Crawl Space
- Has fireplace: No
- Fireplace features: Family Room
Interior area
- Total structure area: 3,361
- Total interior livable area: 3,361 sqft
- Finished area above ground: 3,361
- Finished area below ground: 0
Property
Parking
- Total spaces: 2
- Parking features: Garage, Garage Door Opener
- Garage spaces: 2
Features
- Levels: Two
- Stories: 2
- Patio & porch: Deck, Patio
- Exterior features: Fenced Yard
- Has view: Yes
Lot
- Size: 0.42 Acres
- Features: Landscaped
Details
- Parcel number: 1706452276
- Zoning: R-4
Construction
Type & style
- Home type: SingleFamily
- Architectural style: Traditional
- Property subtype: Single Family Residence, Residential
Materials
- Fiber Cement, Wood Siding
Condition
- New construction: No
- Year built: 2009
Utilities & green energy
- Sewer: Public Sewer
- Water: Public
Community & neighborhood
Location
- Region: Raleigh
- Subdivision: Chestnut Hills
HOA & financial
HOA
- Has HOA: No
Price history
| Date | Event | Price |
|---|---|---|
| 5/25/2023 | Sold | $1,350,000$402/sqft |
Source: | ||
| 4/26/2023 | Pending sale | $1,350,000$402/sqft |
Source: | ||
| 4/5/2023 | Listed for sale | $1,350,000$402/sqft |
Source: | ||
| 3/29/2023 | Pending sale | $1,350,000$402/sqft |
Source: | ||
| 3/28/2023 | Listed for sale | $1,350,000+145.5%$402/sqft |
Source: | ||
Public tax history
| Year | Property taxes | Tax assessment |
|---|---|---|
| 2025 | $11,447 +1.4% | $1,310,240 +1% |
| 2024 | $11,286 +28.3% | $1,297,180 +61.1% |
| 2023 | $8,796 +8.6% | $805,114 +0.9% |
Find assessor info on the county website
Neighborhood: Six Forks
Nearby schools
GreatSchools rating
- 6/10Green ElementaryGrades: PK-5Distance: 0.3 mi
- 5/10Carroll MiddleGrades: 6-8Distance: 0.7 mi
- 6/10Sanderson HighGrades: 9-12Distance: 0.6 mi
Schools provided by the listing agent
- Elementary: Wake - Green
- Middle: Wake - Carroll
- High: Wake - Sanderson
Source: Doorify MLS. This data may not be complete. We recommend contacting the local school district to confirm school assignments for this home.
Get a cash offer in 3 minutes
Find out how much your home could sell for in as little as 3 minutes with a no-obligation cash offer.
Estimated market value$1,422,100
Get a cash offer in 3 minutes
Find out how much your home could sell for in as little as 3 minutes with a no-obligation cash offer.
Estimated market value
$1,422,100


