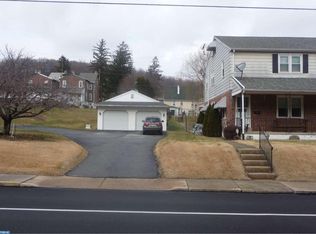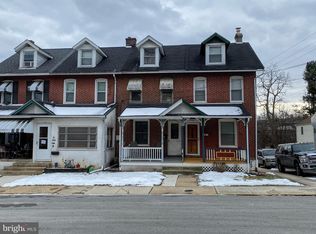Sold for $200,000
$200,000
761 Valley Rd, Coatesville, PA 19320
4beds
1,590sqft
SingleFamily
Built in 1969
10,219 Square Feet Lot
$200,300 Zestimate®
$126/sqft
$2,298 Estimated rent
Home value
$200,300
$190,000 - $210,000
$2,298/mo
Zestimate® history
Loading...
Owner options
Explore your selling options
What's special
UPDATED four Bedroom, two full Baths colonial style single family home in a friendly community. The covered front porch enters into the Foyer with coat closet. An over-sized, sun-filled Family Room with bow window offers plenty of space for TV viewing, computer workstation, and play area. The Dining Room includes an entry to the covered back porch and open yard. A spacious eat-in Kitchen with abundant cabinets and separate dining area leads to the second back entrance and full Bath. The over-sized garage has pull down stairs to one of two floored Attics. Featured on the second floor is a Master Bedroom with double closets and walk-up floored Attic. There are three additional Bedrooms with large closets, one of which has double closets as well. The upstairs includes a full tiled hall Bath and hall Linen Closet. The Basement with an entrance to the outside and two windows offers flexibility for its use. Corner lot with extra wide driveway allows for three to four off-street parking spaces. Beautiful original hardwood floors throughout the home, Central Air, professionally painted, and more!
Facts & features
Interior
Bedrooms & bathrooms
- Bedrooms: 4
- Bathrooms: 2
- Full bathrooms: 2
Heating
- Forced air
Cooling
- Central
Features
- Kitchen - Eat-In
- Flooring: Hardwood
Interior area
- Total interior livable area: 1,590 sqft
Property
Parking
- Total spaces: 4
- Parking features: Garage - Attached
Features
- Exterior features: Brick
Lot
- Size: 10,219 sqft
Details
- Parcel number: 160902700900
Construction
Type & style
- Home type: SingleFamily
- Architectural style: Conventional
Condition
- Year built: 1969
Community & neighborhood
Location
- Region: Coatesville
Other
Other facts
- Above Grade Finished Area Units: Square Feet
- Construction Materials: Brick
- Architectural Style: Traditional
- Heating YN: Y
- Bathrooms Half: 0
- Cooling YN: Y
- Property Type: Residential
- Sub System Locale: BRIGHT_MAIN
- Parking Features: Garage, 3+ Car Parking, Off Street, Oversized
- Ownership Interest: Fee Simple
- Bathrooms Full: 2
- Heating Type: Oil
- Original MLS Name: TREND
- Interior Features: Kitchen - Eat-In
- Tax Annual Amount: 5375.0
- Above Grade Fin SQFT: 1590
- Tax Lot: 0270.0900
- Original MLS Number: 7065004
Price history
| Date | Event | Price |
|---|---|---|
| 12/29/2025 | Sold | $200,000+22.4%$126/sqft |
Source: Public Record Report a problem | ||
| 1/25/2018 | Sold | $163,450-0.9%$103/sqft |
Source: Public Record Report a problem | ||
| 11/13/2017 | Price change | $164,900-2.9%$104/sqft |
Source: Re/Max Action Associates #1001230389 Report a problem | ||
| 7/17/2017 | Price change | $169,900-5.6%$107/sqft |
Source: Exton #6999521 Report a problem | ||
| 6/9/2017 | Listed for sale | $179,900$113/sqft |
Source: Keller Williams Real Estate -Exton #6999521 Report a problem | ||
Public tax history
| Year | Property taxes | Tax assessment |
|---|---|---|
| 2025 | $6,261 +1% | $101,340 |
| 2024 | $6,199 +1.7% | $101,340 |
| 2023 | $6,093 +1% | $101,340 |
Find assessor info on the county website
Neighborhood: 19320
Nearby schools
GreatSchools rating
- 3/10Rainbow El SchoolGrades: K-5Distance: 1.1 mi
- 6/10Scott Middle SchoolGrades: 6Distance: 1.8 mi
- 3/10Coatesville Area Senior High SchoolGrades: 10-12Distance: 2.5 mi
Schools provided by the listing agent
- High: Coatesville
- District: Coatesville Area
Source: The MLS. This data may not be complete. We recommend contacting the local school district to confirm school assignments for this home.

Get pre-qualified for a loan
At Zillow Home Loans, we can pre-qualify you in as little as 5 minutes with no impact to your credit score.An equal housing lender. NMLS #10287.

