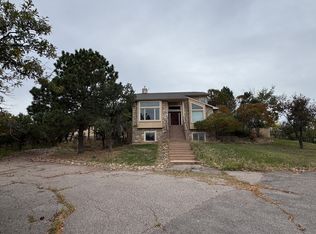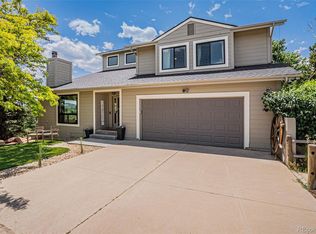One of a kind Custom 4 level home! Remodeled inside and out! 5 bed 4 bath on 10 acres of rolling hills! Views are INCREDIBLE! Possible rental income or Mother-in-law quarters. Exterior has new recycled asphalt driveway, brand new siding, windows, skylights, roof & new Trex deck. Inside has brand new paint, carpet & floor tile. Remodeled Master Suite with huge walk in closet & private balcony. Master bath has sliding barn doors, new soaker tub & large tiled shower. Main levels boast a huge indoor hot tub, wet sauna 3/4 bath, wood burning stove, fireplace with insert & wet bar. Open kitchen with butler's pantry. Spacious office with a 14' wall of built-in shelves. 3 car tandem garage with section built for workshop, 220 avail. & plumbed for a utility tub. Reverse Osmosis water system, Well pump 24 months old. Well is 240 feet deeper than static water level. 2 propane forced air furnaces, 2 electric hot water heaters, central Air & natural gas avail. at road.
This property is off market, which means it's not currently listed for sale or rent on Zillow. This may be different from what's available on other websites or public sources.

