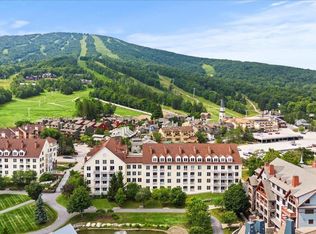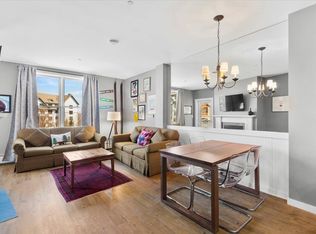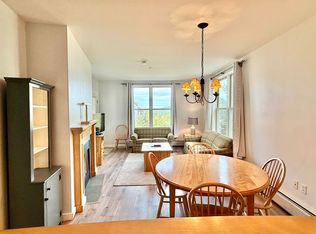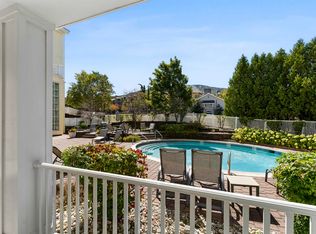Closed
Listed by:
Kim Morgan-Wohler,
Wohler Realty Group 802-297-3333
Bought with: Stratton Real Estate
$600,000
761 Stratton Mountain Access Road #423, Stratton, VT 05155
2beds
1,044sqft
Condominium, Townhouse
Built in 1998
-- sqft lot
$603,400 Zestimate®
$575/sqft
$2,446 Estimated rent
Home value
$603,400
Estimated sales range
Not available
$2,446/mo
Zestimate® history
Loading...
Owner options
Explore your selling options
What's special
Looking for a premier top floor unit with luxury fit and finish and commanding long range views? This superior 2 bedroom /2 bath residence features marble and stainless steel kitchen, fireplace, cathedral ceiling and incredible views. The oversized deck overlooks the pond and fills the unit with morning sun. The top floor primary suite creates a calm privacy after a day on the trails and the open floor plan is ideal for apres ski and gathering together around the fireplace. Building amenities include year round outdoor heated pool and spas. Enjoy the comfort of arriving to the underground heated garage and the convenience of having the village and the trails at your doorstep. Incredible luxury living with end of hall and top floor location. Convenience and amenities abound. This is the perfect winter and summer lifestyle. Whether you are up for first tracks, first tee time or simply enjoy the relaxed surroundings, you'll enjoy every moment you spend. Come join this incredible Stratton Mountain Community!
Zillow last checked: 8 hours ago
Listing updated: October 07, 2024 at 11:14am
Listed by:
Kim Morgan-Wohler,
Wohler Realty Group 802-297-3333
Bought with:
Timothy Mich Doddridge
Stratton Real Estate
Source: PrimeMLS,MLS#: 5003542
Facts & features
Interior
Bedrooms & bathrooms
- Bedrooms: 2
- Bathrooms: 2
- Full bathrooms: 2
Heating
- Propane, Baseboard, Hot Water
Cooling
- Central Air
Features
- Has basement: No
Interior area
- Total structure area: 1,044
- Total interior livable area: 1,044 sqft
- Finished area above ground: 1,044
- Finished area below ground: 0
Property
Parking
- Total spaces: 1
- Parking features: Paved, Heated Garage, On Site, Parking Spaces 1, Underground
- Garage spaces: 1
Features
- Levels: Two
- Stories: 2
- Has view: Yes
- View description: Water
- Water view: Water
- Waterfront features: Pond
Lot
- Features: Condo Development, Deed Restricted, Ski Area, Trail/Near Trail, Views
Details
- Zoning description: Residential
Construction
Type & style
- Home type: Townhouse
- Property subtype: Condominium, Townhouse
Materials
- Wood Frame, Clapboard Exterior
- Foundation: Concrete
- Roof: Asphalt Shingle
Condition
- New construction: No
- Year built: 1998
Utilities & green energy
- Electric: Circuit Breakers
- Sewer: Public Sewer
- Utilities for property: Cable at Site
Community & neighborhood
Location
- Region: South Londonderry
HOA & financial
Other financial information
- Additional fee information: Fee: $3142.76
Other
Other facts
- Road surface type: Paved
Price history
| Date | Event | Price |
|---|---|---|
| 10/4/2024 | Sold | $600,000-4%$575/sqft |
Source: | ||
| 7/3/2024 | Listed for sale | $625,000$599/sqft |
Source: | ||
Public tax history
Tax history is unavailable.
Neighborhood: 05155
Nearby schools
GreatSchools rating
- 4/10Manchester Elementary/Middle SchoolGrades: PK-8Distance: 8.8 mi
- NABurr & Burton AcademyGrades: 9-12Distance: 9.2 mi
- NAJamaica Village SchoolGrades: PK-5Distance: 6.6 mi

Get pre-qualified for a loan
At Zillow Home Loans, we can pre-qualify you in as little as 5 minutes with no impact to your credit score.An equal housing lender. NMLS #10287.



