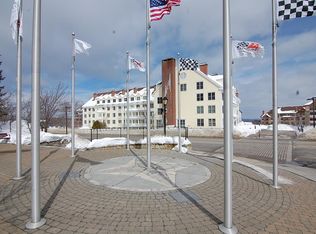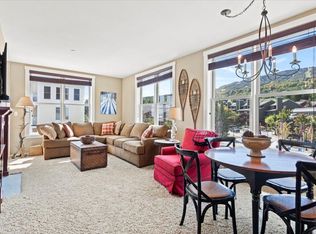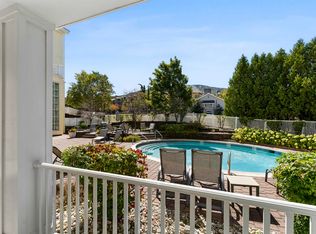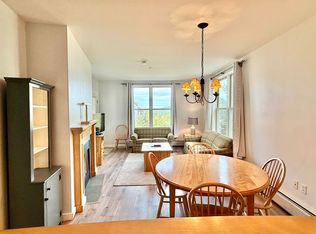Closed
Listed by:
Cheyanne Pugliese,
Wohler Realty Group 802-297-3333
Bought with: Stratton Real Estate
$340,000
761 Stratton Mountain Access Road #331, Stratton, VT 05155
1beds
651sqft
Condominium
Built in 1998
-- sqft lot
$386,200 Zestimate®
$522/sqft
$1,810 Estimated rent
Home value
$386,200
$359,000 - $417,000
$1,810/mo
Zestimate® history
Loading...
Owner options
Explore your selling options
What's special
Steps away from the Stratton Village and Ski Trails, this extraordinary 1 bedroom Long Trail House condo places you at the heart of all the mountain activities and offers unrivaled amenities. Located in the desirable North Building with the year-round outdoor pool, hot tubs, sauna, and hearth room, this thoughtfully renovated unit is move-in-ready. Recent updates include new flooring, fresh paint, stainless steel appliances, stone counters, and luxury Hubbardton Forge lighting throughout. Long Trail owners enjoy the convenience of heated underground parking, ski cages and lockers. Stratton Sports Center bond eligible. Make this your Stratton Mountain address.
Zillow last checked: 8 hours ago
Listing updated: April 14, 2023 at 07:31pm
Listed by:
Cheyanne Pugliese,
Wohler Realty Group 802-297-3333
Bought with:
Stratton Real Estate
Source: PrimeMLS,MLS#: 4937452
Facts & features
Interior
Bedrooms & bathrooms
- Bedrooms: 1
- Bathrooms: 1
- Full bathrooms: 1
Heating
- Natural Gas, Baseboard
Cooling
- Central Air
Appliances
- Included: Domestic Water Heater
Features
- Has basement: No
Interior area
- Total structure area: 651
- Total interior livable area: 651 sqft
- Finished area above ground: 651
- Finished area below ground: 0
Property
Parking
- Total spaces: 1
- Parking features: Paved, Attached
- Garage spaces: 1
Features
- Levels: One
- Stories: 1
Lot
- Features: Ski Area, Trail/Near Trail
Details
- Zoning description: Commercial - Residential
Construction
Type & style
- Home type: Condo
- Architectural style: Other
- Property subtype: Condominium
Materials
- Post and Beam, Wood Siding
- Foundation: Concrete
- Roof: Asphalt Shingle
Condition
- New construction: No
- Year built: 1998
Utilities & green energy
- Electric: Circuit Breakers
- Sewer: Community
Community & neighborhood
Location
- Region: South Londonderry
HOA & financial
Other financial information
- Additional fee information: Fee: $1812
Other
Other facts
- Road surface type: Paved
Price history
| Date | Event | Price |
|---|---|---|
| 4/14/2023 | Sold | $340,000-4.2%$522/sqft |
Source: | ||
| 1/13/2023 | Price change | $355,000-4.1%$545/sqft |
Source: | ||
| 11/19/2022 | Listed for sale | $370,000+45.1%$568/sqft |
Source: | ||
| 12/3/2021 | Sold | $255,000-1.5%$392/sqft |
Source: | ||
| 10/25/2021 | Listed for sale | $259,000$398/sqft |
Source: | ||
Public tax history
Tax history is unavailable.
Neighborhood: 05155
Nearby schools
GreatSchools rating
- 4/10Manchester Elementary/Middle SchoolGrades: PK-8Distance: 8.8 mi
- NABurr & Burton AcademyGrades: 9-12Distance: 9.2 mi
- NAJamaica Village SchoolGrades: PK-5Distance: 6.6 mi

Get pre-qualified for a loan
At Zillow Home Loans, we can pre-qualify you in as little as 5 minutes with no impact to your credit score.An equal housing lender. NMLS #10287.



