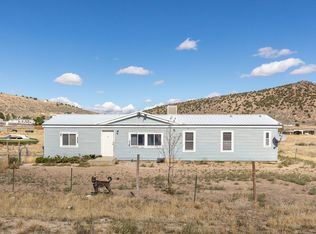Horse property!! Shop! And SO MUCH MORE! This 3 bed, 2 bath home offers an open concept layout with a spacious living room, formal dining room, and recently remodeled kitchen. Vaulted ceilings, pellet stove, and new flooring in living room create a warm and inviting space to relax or gather in. Kitchen boasts matching stainless steel appliances including overhead microwave and gas range/oven. Spacious bedrooms and main bath with a large soaker tub. Large master boasts his and hers walk in closets and a master bath with double sink vanity, separate shower (with 2 seats), and a 2nd soaker tub. Front offers a covered front deck and horseshoe driveway with plenty of car parking and RV parking as well. Fully fenced backyard ideal for pets, horses, goats etc, chicken coupe, and green house with a fully covered back deck. HUGE detached shop with separate work room in the back and a covered high end metal lean-to. NEW ROOF! NEW WATER HEATER! NEW SWAMP COOLER! AND OH THAT VIEW OF THE RUBIES!!! Don't miss out on this one!!! IT WONT LAST LONG!
This property is off market, which means it's not currently listed for sale or rent on Zillow. This may be different from what's available on other websites or public sources.

