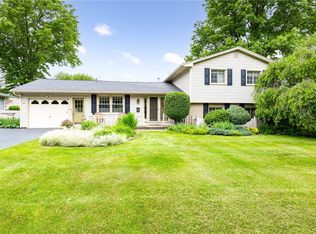Welcome to this beautiful customized contemporary home! Come inside and see the updates throughout-including a large custom eat in kitchen with marble countertops, high end cabinets, and a layout that is perfect for every day and for entertaining friends and family!! The formal dining room and the first floor office boast cherry wood floors. First floor living is easy with bedrooms and a full bath easy to access-but huge master bath on the second floor has a free standing tub and walk in shower that abut a generous sized bedroom. While the landscaping needs a gardener's touch, there is privacy and potential to create your own back yard oasis. Showings will be on Wednesday 8/5 from 12-1:30 and Thursday 8/6 from 5-6:30. Offers reviewed on Sunday 8/9 at 2pm.
This property is off market, which means it's not currently listed for sale or rent on Zillow. This may be different from what's available on other websites or public sources.
