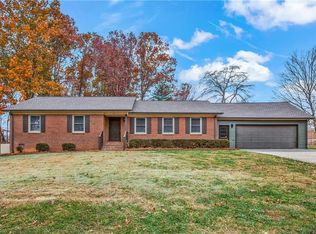Sold for $258,000
$258,000
761 Shellhabour Blvd, Rural Hall, NC 27045
3beds
1,595sqft
Stick/Site Built, Residential, Single Family Residence
Built in 1978
0.98 Acres Lot
$260,700 Zestimate®
$--/sqft
$1,643 Estimated rent
Home value
$260,700
$248,000 - $274,000
$1,643/mo
Zestimate® history
Loading...
Owner options
Explore your selling options
What's special
Come see this beautifully updated home that features a roomy eat-in kitchen with stunning granite countertops, ample cabinet space, and a convenient pantry. The great room, boasting a vaulted ceiling, seamlessly flows into the dining room, creating a perfect space for entertaining. The spacious primary bedroom includes a walk-in closet and updated bathroom, down the hall are 2 additional BRs with their own updated bath. Step outside to enjoy a deck overlooking a large, partially fenced backyard, ideal for relaxation or gatherings. Additional highlights include new windows, garden space on the almost acre lot, large outdoor storage building, conveniently located near shopping, restaurants, and easy access to beltway. Motivated seller - Schedule today, home warranty included!
Zillow last checked: 8 hours ago
Listing updated: February 01, 2025 at 08:10pm
Listed by:
Jo Beth Holliday 336-407-9248,
Howard Hanna Allen Tate - Winston Salem
Bought with:
Karen D. Weidt, 185814
Coldwell Banker Advantage
Source: Triad MLS,MLS#: 1158104 Originating MLS: Winston-Salem
Originating MLS: Winston-Salem
Facts & features
Interior
Bedrooms & bathrooms
- Bedrooms: 3
- Bathrooms: 2
- Full bathrooms: 2
- Main level bathrooms: 2
Primary bedroom
- Level: Main
- Dimensions: 17 x 12.33
Bedroom 2
- Level: Main
- Dimensions: 11.42 x 10.42
Bedroom 3
- Level: Main
- Dimensions: 11.42 x 12.92
Dining room
- Level: Main
- Dimensions: 13.08 x 11.42
Great room
- Level: Main
- Dimensions: 14 x 23.25
Kitchen
- Level: Main
- Dimensions: 13 x 17.33
Heating
- Fireplace(s), Heat Pump, Electric, Wood
Cooling
- Heat Pump
Appliances
- Included: Microwave, Dishwasher, Free-Standing Range, Electric Water Heater
- Laundry: Dryer Connection, Washer Hookup
Features
- Ceiling Fan(s), Dead Bolt(s), Pantry, Vaulted Ceiling(s)
- Flooring: Laminate
- Basement: Crawl Space
- Attic: Pull Down Stairs
- Number of fireplaces: 1
- Fireplace features: Great Room
Interior area
- Total structure area: 1,595
- Total interior livable area: 1,595 sqft
- Finished area above ground: 1,595
Property
Parking
- Parking features: Driveway, No Garage
- Has uncovered spaces: Yes
Features
- Levels: One
- Stories: 1
- Pool features: None
Lot
- Size: 0.98 Acres
Details
- Additional structures: Storage
- Parcel number: 6829751505
- Zoning: RS30
- Special conditions: Owner Sale
Construction
Type & style
- Home type: SingleFamily
- Property subtype: Stick/Site Built, Residential, Single Family Residence
Materials
- Wood Siding
Condition
- Year built: 1978
Utilities & green energy
- Sewer: Septic Tank
- Water: Public
Community & neighborhood
Security
- Security features: Smoke Detector(s)
Location
- Region: Rural Hall
- Subdivision: Temora Lake Estates
Other
Other facts
- Listing agreement: Exclusive Right To Sell
- Listing terms: Cash,Conventional,FHA,VA Loan
Price history
| Date | Event | Price |
|---|---|---|
| 1/31/2025 | Sold | $258,000-5.8% |
Source: | ||
| 12/17/2024 | Pending sale | $274,000 |
Source: | ||
| 12/7/2024 | Price change | $274,000-1.8% |
Source: | ||
| 11/15/2024 | Price change | $279,000-3.5% |
Source: | ||
| 10/7/2024 | Listed for sale | $289,000+15.6% |
Source: | ||
Public tax history
| Year | Property taxes | Tax assessment |
|---|---|---|
| 2025 | $1,629 +41.4% | $259,900 +77.5% |
| 2024 | $1,152 | $146,400 |
| 2023 | $1,152 | $146,400 |
Find assessor info on the county website
Neighborhood: 27045
Nearby schools
GreatSchools rating
- 3/10Rural Hall ElementaryGrades: PK-5Distance: 3 mi
- 1/10Northwest MiddleGrades: 6-8Distance: 2.6 mi
- 2/10North Forsyth HighGrades: 9-12Distance: 2.3 mi
Get a cash offer in 3 minutes
Find out how much your home could sell for in as little as 3 minutes with a no-obligation cash offer.
Estimated market value
$260,700
