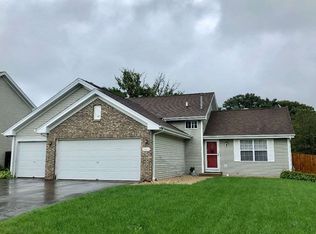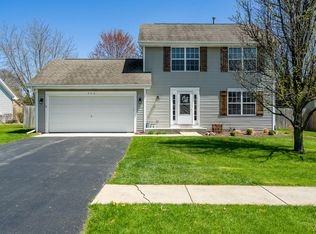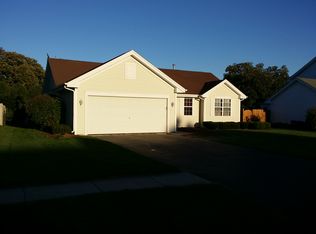Unique tri-level floor plan - open concept! Gorgeous dark hardwood floors in LR and Kitchen. Kitchen has white cabinets, SS refrigerator and dishwasher, black gas stove and micro concrete counter tops and island with breakfast bar, tile back splash and garbage disposal. Plenty of room in eat-in dinette which has a slider patio door to deck and fenced in yard. White trim on whole main level, main bath has granite top, maple vanity and tile shower and floor. LL has family room, 4th BR and BA with shower, 4th level has office. Water heater (2018), water softener ("AS IS"). SBR
This property is off market, which means it's not currently listed for sale or rent on Zillow. This may be different from what's available on other websites or public sources.



