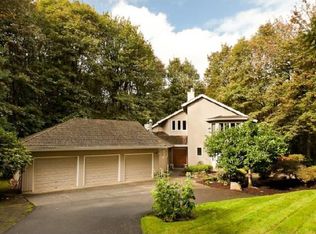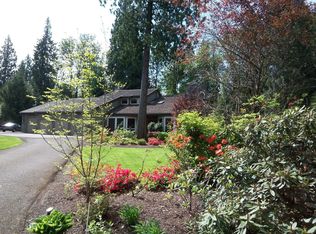Sold
$1,590,000
761 SW Ashdown Cir, West Linn, OR 97068
4beds
3,911sqft
Residential, Single Family Residence
Built in 1988
1.75 Acres Lot
$1,592,900 Zestimate®
$407/sqft
$5,730 Estimated rent
Home value
$1,592,900
$1.50M - $1.69M
$5,730/mo
Zestimate® history
Loading...
Owner options
Explore your selling options
What's special
Discover a tastefully updated gem in West Linn's prestigious Ashdown Woods neighborhood, set on 1.75 pristine acres. This home boasts a spacious layout featuring an island kitchen and a dining room with accordion slider doors that open to a luxurious pool area. Enjoy four bright and roomy bedrooms, including a vaulted primary suite complete with a cozy fireplace and private deck access. The outdoor oasis is nothing short of spectacular, with a built-in pool and hot tub, ample patio space, a fire pit with a seating area, and a charming pergola. Additionally, the 252 sq ft studio offers endless possibilities as a home office, workshop, or art studio. This unique property is ready to welcome its new owner. Don't miss out!
Zillow last checked: 8 hours ago
Listing updated: June 12, 2025 at 04:26am
Listed by:
Derek Peterson 503-332-0046,
Better Homes & Gardens Realty
Bought with:
Steve Nassar, 201202032
Premiere Property Group, LLC
Source: RMLS (OR),MLS#: 24050104
Facts & features
Interior
Bedrooms & bathrooms
- Bedrooms: 4
- Bathrooms: 5
- Full bathrooms: 3
- Partial bathrooms: 2
- Main level bathrooms: 2
Primary bedroom
- Features: Ceiling Fan, Deck, Fireplace, Sliding Doors, Suite, Vaulted Ceiling, Walkin Closet, Wallto Wall Carpet
- Level: Upper
- Area: 272
- Dimensions: 17 x 16
Bedroom 2
- Features: Deck, Hardwood Floors, Sliding Doors, Closet, Suite
- Level: Upper
- Area: 154
- Dimensions: 14 x 11
Bedroom 3
- Features: Closet, Wallto Wall Carpet
- Level: Upper
- Area: 144
- Dimensions: 12 x 12
Bedroom 4
- Features: Closet, Wallto Wall Carpet
- Level: Upper
- Area: 144
- Dimensions: 12 x 12
Dining room
- Features: Deck, Sliding Doors
- Level: Main
- Area: 144
- Dimensions: 12 x 12
Family room
- Features: Fireplace
- Level: Main
- Area: 144
- Dimensions: 12 x 12
Kitchen
- Features: Eat Bar, Island, Butlers Pantry, Wet Bar
- Level: Main
- Area: 216
- Width: 12
Living room
- Features: Fireplace, Patio, Sliding Doors, Sunken
- Level: Main
- Area: 252
- Dimensions: 18 x 14
Heating
- Forced Air, Fireplace(s)
Cooling
- Central Air
Appliances
- Included: Appliance Garage, Built In Oven, Built-In Range, Built-In Refrigerator, Dishwasher, Disposal, Gas Appliances, Microwave, Plumbed For Ice Maker, Range Hood, Stainless Steel Appliance(s), Electric Water Heater
- Laundry: Laundry Room
Features
- Ceiling Fan(s), Quartz, Sound System, Closet, Vaulted Ceiling(s), Sink, Suite, Eat Bar, Kitchen Island, Butlers Pantry, Wet Bar, Sunken, Walk-In Closet(s), Pantry
- Flooring: Engineered Hardwood, Hardwood, Tile, Wall to Wall Carpet
- Doors: Sliding Doors
- Windows: Double Pane Windows
- Basement: Crawl Space
- Number of fireplaces: 4
- Fireplace features: Gas, Wood Burning
Interior area
- Total structure area: 3,911
- Total interior livable area: 3,911 sqft
Property
Parking
- Total spaces: 3
- Parking features: Driveway, Attached, Oversized
- Attached garage spaces: 3
- Has uncovered spaces: Yes
Features
- Stories: 2
- Patio & porch: Covered Deck, Covered Patio, Deck, Patio, Porch
- Exterior features: Fire Pit, Garden, Raised Beds
- Has private pool: Yes
- Has spa: Yes
- Spa features: Builtin Hot Tub
- Has view: Yes
- View description: Seasonal, Trees/Woods
Lot
- Size: 1.75 Acres
- Features: Level, Private, Secluded, Trees, Sprinkler, Acres 1 to 3
Details
- Additional structures: ToolShed
- Parcel number: 00392337
- Zoning: SFR
Construction
Type & style
- Home type: SingleFamily
- Architectural style: Custom Style
- Property subtype: Residential, Single Family Residence
Materials
- Cedar
- Foundation: Concrete Perimeter
- Roof: Tile
Condition
- Approximately
- New construction: No
- Year built: 1988
Utilities & green energy
- Gas: Gas
- Sewer: Septic Tank
- Water: Community
- Utilities for property: DSL
Community & neighborhood
Location
- Region: West Linn
HOA & financial
HOA
- Has HOA: Yes
- HOA fee: $2,700 annually
- Amenities included: Commons, Road Maintenance
Other
Other facts
- Listing terms: Cash,Conventional
- Road surface type: Paved
Price history
| Date | Event | Price |
|---|---|---|
| 6/12/2025 | Sold | $1,590,000-6.4%$407/sqft |
Source: | ||
| 5/3/2025 | Pending sale | $1,699,000$434/sqft |
Source: | ||
| 11/1/2024 | Price change | $1,699,000-2.6%$434/sqft |
Source: | ||
| 8/28/2024 | Price change | $1,745,000-2.8%$446/sqft |
Source: | ||
| 7/12/2024 | Listed for sale | $1,795,000+71%$459/sqft |
Source: | ||
Public tax history
| Year | Property taxes | Tax assessment |
|---|---|---|
| 2024 | $14,704 +2.9% | $851,787 +3% |
| 2023 | $14,294 +4.1% | $826,978 +3% |
| 2022 | $13,732 +10% | $802,892 +3% |
Find assessor info on the county website
Neighborhood: 97068
Nearby schools
GreatSchools rating
- 9/10Stafford Primary SchoolGrades: PK-5Distance: 1 mi
- 5/10Athey Creek Middle SchoolGrades: 6-8Distance: 1.2 mi
- 10/10West Linn High SchoolGrades: 9-12Distance: 3.3 mi
Schools provided by the listing agent
- Elementary: Stafford
- Middle: Athey Creek
- High: West Linn
Source: RMLS (OR). This data may not be complete. We recommend contacting the local school district to confirm school assignments for this home.
Get a cash offer in 3 minutes
Find out how much your home could sell for in as little as 3 minutes with a no-obligation cash offer.
Estimated market value
$1,592,900
Get a cash offer in 3 minutes
Find out how much your home could sell for in as little as 3 minutes with a no-obligation cash offer.
Estimated market value
$1,592,900

